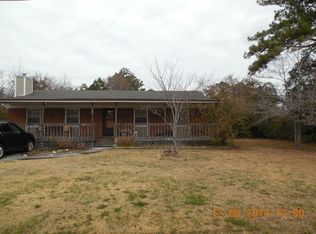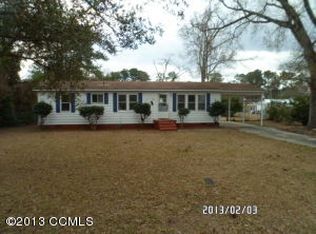Sold for $275,000 on 12/20/24
$275,000
104 Elizabeth Street, Havelock, NC 28532
3beds
1,938sqft
Single Family Residence
Built in 1966
0.47 Acres Lot
$276,700 Zestimate®
$142/sqft
$1,809 Estimated rent
Home value
$276,700
$249,000 - $307,000
$1,809/mo
Zestimate® history
Loading...
Owner options
Explore your selling options
What's special
Welcome to this charming 3-bedroom, 2-bathroom home in Havelock! From the inviting front porch, perfect for relaxing in rocking chairs, enter inside to find an open floor plan filled with natural light. The home boasts two spacious living rooms, one featuring a cozy fireplace—ideal for entertaining. The kitchen is a chef's dream with a large island, ample counter and cabinet space, stainless steel appliances, and a dining area nearby. The primary bedroom offers plenty of space with dual vanity sinks, a walk-in shower, and a massive walk-in closet. Two additional guest bedrooms and a full bathroom complete the interior. Outside, enjoy the screened porch and patio, overlooking a fenced-in backyard, perfect for outdoor living. Conveniently located just minutes from MCAS Cherry Point and a short drive to North Carolina's beautiful Crystal Coast beaches!
Zillow last checked: 8 hours ago
Listing updated: December 20, 2024 at 10:40am
Listed by:
The DONNA AND TEAM NEW BERN 252-636-6595,
Keller Williams Realty
Bought with:
The DONNA AND TEAM NEW BERN
Keller Williams Realty
Source: Hive MLS,MLS#: 100467165 Originating MLS: Neuse River Region Association of Realtors
Originating MLS: Neuse River Region Association of Realtors
Facts & features
Interior
Bedrooms & bathrooms
- Bedrooms: 3
- Bathrooms: 2
- Full bathrooms: 2
Primary bedroom
- Level: First
- Dimensions: 11.4 x 33.7
Bedroom 2
- Level: First
- Dimensions: 11.9 x 10.9
Bedroom 3
- Level: First
- Dimensions: 9 x 9.9
Dining room
- Level: First
- Dimensions: 10.5 x 22.9
Great room
- Level: First
- Dimensions: 19.8 x 11.5
Kitchen
- Level: First
- Dimensions: 8.8 x 22.9
Living room
- Level: First
- Dimensions: 14 x 14.1
Heating
- Fireplace(s), Forced Air, Electric
Cooling
- Central Air, Heat Pump
Appliances
- Included: Vented Exhaust Fan, Refrigerator, Disposal, Dishwasher
- Laundry: In Garage
Features
- Master Downstairs, Walk-in Closet(s), Ceiling Fan(s), Blinds/Shades, Gas Log, Walk-In Closet(s), Workshop
- Flooring: LVT/LVP, Tile
- Has fireplace: Yes
- Fireplace features: Gas Log
Interior area
- Total structure area: 1,938
- Total interior livable area: 1,938 sqft
Property
Parking
- Total spaces: 1
- Parking features: Off Street, Paved
- Carport spaces: 1
Accessibility
- Accessibility features: Accessible Approach with Ramp
Features
- Levels: One
- Stories: 1
- Patio & porch: Porch, Screened
- Exterior features: Gas Log
- Fencing: Chain Link
Lot
- Size: 0.47 Acres
Details
- Additional structures: Workshop
- Parcel number: 6067044A
- Zoning: RESIDENTIAL
- Special conditions: Standard
- Other equipment: Generator
Construction
Type & style
- Home type: SingleFamily
- Property subtype: Single Family Residence
Materials
- Vinyl Siding
- Foundation: Crawl Space
- Roof: Architectural Shingle
Condition
- New construction: No
- Year built: 1966
Details
- Warranty included: Yes
Utilities & green energy
- Sewer: Public Sewer
- Water: Public
- Utilities for property: Sewer Available, Water Available
Community & neighborhood
Location
- Region: Havelock
- Subdivision: Godwin
Other
Other facts
- Listing agreement: Exclusive Right To Sell
- Listing terms: Cash,Conventional,FHA,VA Loan
Price history
| Date | Event | Price |
|---|---|---|
| 12/20/2024 | Sold | $275,000+3.8%$142/sqft |
Source: | ||
| 9/20/2024 | Pending sale | $265,000$137/sqft |
Source: | ||
| 9/20/2024 | Listed for sale | $265,000+46.4%$137/sqft |
Source: | ||
| 12/14/2022 | Sold | $181,000+44.8%$93/sqft |
Source: Public Record | ||
| 4/1/2022 | Sold | $125,000$64/sqft |
Source: Public Record | ||
Public tax history
| Year | Property taxes | Tax assessment |
|---|---|---|
| 2024 | $2,063 +3.2% | $172,450 |
| 2023 | $2,000 | $172,450 +25.6% |
| 2022 | -- | $137,260 |
Find assessor info on the county website
Neighborhood: 28532
Nearby schools
GreatSchools rating
- 2/10Havelock ElementaryGrades: PK-5Distance: 0.6 mi
- 3/10Havelock MiddleGrades: 6-8Distance: 0.6 mi
- 5/10Havelock HighGrades: 9-12Distance: 0.9 mi
Schools provided by the listing agent
- Elementary: Havelock
- Middle: Havelock
- High: Havelock
Source: Hive MLS. This data may not be complete. We recommend contacting the local school district to confirm school assignments for this home.

Get pre-qualified for a loan
At Zillow Home Loans, we can pre-qualify you in as little as 5 minutes with no impact to your credit score.An equal housing lender. NMLS #10287.
Sell for more on Zillow
Get a free Zillow Showcase℠ listing and you could sell for .
$276,700
2% more+ $5,534
With Zillow Showcase(estimated)
$282,234
