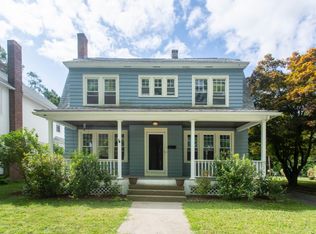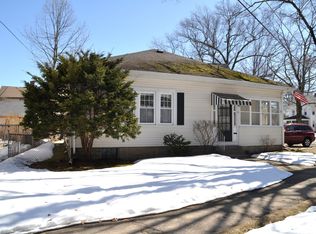Sold for $260,000
$260,000
104 Eleanor Rd, Springfield, MA 01108
3beds
1,567sqft
Single Family Residence
Built in 1927
0.93 Acres Lot
$378,300 Zestimate®
$166/sqft
$2,630 Estimated rent
Home value
$378,300
$340,000 - $416,000
$2,630/mo
Zestimate® history
Loading...
Owner options
Explore your selling options
What's special
Welcome to this delightful Colonial-style home with a world of possibilities! This gem is a fantastic opportunity for those who appreciate the timeless elegance of Colonial architecture and are ready to put their personal touch on a home. The spacious layout and superior floor plan provide an excellent foundation for a range of possibilities. What makes this home truly special is the fact that this property boasts an expansive lot with the potential to be divided, creating a SEPARATE BUILDABLE LOT! Do not miss out on the chance to transform this Colonial-style home. This property is a true gem that offers flexibility and investment potential. Explore the possibilities and make this unique property yours today!
Zillow last checked: 8 hours ago
Listing updated: December 16, 2023 at 06:31am
Listed by:
Edward Nunez 413-374-9943,
NRG Real Estate Services, Inc. 413-567-2100
Bought with:
Gene Ostrovskiy
NRG Real Estate Services, Inc.
Source: MLS PIN,MLS#: 73179135
Facts & features
Interior
Bedrooms & bathrooms
- Bedrooms: 3
- Bathrooms: 2
- Full bathrooms: 1
- 1/2 bathrooms: 1
- Main level bathrooms: 1
Primary bedroom
- Features: Closet, Flooring - Hardwood, Lighting - Overhead
- Level: Second
- Area: 276
- Dimensions: 23 x 12
Bedroom 2
- Features: Closet, Flooring - Hardwood, Lighting - Overhead
- Level: Second
- Area: 168
- Dimensions: 12 x 14
Bedroom 3
- Features: Closet, Flooring - Hardwood, Lighting - Overhead
- Level: Second
- Area: 140
- Dimensions: 10 x 14
Primary bathroom
- Features: No
Bathroom 1
- Features: Bathroom - Half, Flooring - Stone/Ceramic Tile
- Level: Main,First
- Area: 20
- Dimensions: 4 x 5
Bathroom 2
- Features: Bathroom - Full, Bathroom - With Tub & Shower, Flooring - Stone/Ceramic Tile, Lighting - Sconce
- Level: Second
- Area: 30
- Dimensions: 6 x 5
Dining room
- Features: Ceiling Fan(s), Flooring - Hardwood, Lighting - Overhead
- Level: First
- Area: 143
- Dimensions: 11 x 13
Kitchen
- Features: Flooring - Stone/Ceramic Tile, Window(s) - Picture, Dining Area, Pantry, Lighting - Pendant, Lighting - Overhead
- Level: Main,First
- Area: 192
- Dimensions: 12 x 16
Living room
- Features: Flooring - Hardwood, Exterior Access, Lighting - Pendant
- Level: Main,First
- Area: 228
- Dimensions: 19 x 12
Heating
- Steam, Oil
Cooling
- None
Appliances
- Included: Range, Dishwasher, Refrigerator
Features
- Lighting - Overhead, Sun Room
- Flooring: Tile, Laminate, Hardwood, Flooring - Hardwood
- Doors: French Doors
- Basement: Full,Walk-Out Access,Unfinished
- Number of fireplaces: 1
- Fireplace features: Living Room
Interior area
- Total structure area: 1,567
- Total interior livable area: 1,567 sqft
Property
Parking
- Total spaces: 7
- Parking features: Attached, Paved Drive, Off Street, Paved
- Attached garage spaces: 1
- Uncovered spaces: 6
Features
- Patio & porch: Screened
- Exterior features: Porch - Screened, Rain Gutters, Storage, Fenced Yard
- Fencing: Fenced
- Frontage length: 200.00
Lot
- Size: 0.93 Acres
- Features: Sloped
Details
- Parcel number: S:04500 P:0022,2583109
- Zoning: R1
Construction
Type & style
- Home type: SingleFamily
- Architectural style: Colonial
- Property subtype: Single Family Residence
Materials
- Frame
- Foundation: Block
- Roof: Shingle
Condition
- Year built: 1927
Utilities & green energy
- Electric: 100 Amp Service
- Sewer: Public Sewer
- Water: Public
- Utilities for property: for Electric Range
Community & neighborhood
Community
- Community features: Public Transportation, Shopping, Park, Laundromat, House of Worship, Private School, Public School, Sidewalks
Location
- Region: Springfield
Other
Other facts
- Road surface type: Paved
Price history
| Date | Event | Price |
|---|---|---|
| 12/15/2023 | Sold | $260,000+4%$166/sqft |
Source: MLS PIN #73179135 Report a problem | ||
| 11/19/2023 | Contingent | $249,900$159/sqft |
Source: MLS PIN #73179135 Report a problem | ||
| 11/9/2023 | Listed for sale | $249,900$159/sqft |
Source: MLS PIN #73179135 Report a problem | ||
Public tax history
| Year | Property taxes | Tax assessment |
|---|---|---|
| 2025 | $4,627 +4.6% | $295,100 +7.1% |
| 2024 | $4,425 -0.5% | $275,500 +5.6% |
| 2023 | $4,447 +3.1% | $260,800 +13.8% |
Find assessor info on the county website
Neighborhood: Forest Park
Nearby schools
GreatSchools rating
- 5/10Alice B Beal Elementary SchoolGrades: PK-5Distance: 0.5 mi
- 3/10Forest Park Middle SchoolGrades: 6-8Distance: 1.1 mi
- NALiberty Preparatory AcademyGrades: 9-12Distance: 1 mi
Schools provided by the listing agent
- Elementary: Alice Beal
- Middle: Forest Park
Source: MLS PIN. This data may not be complete. We recommend contacting the local school district to confirm school assignments for this home.

Get pre-qualified for a loan
At Zillow Home Loans, we can pre-qualify you in as little as 5 minutes with no impact to your credit score.An equal housing lender. NMLS #10287.

