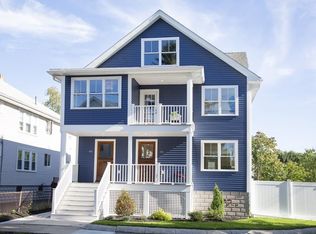New luxury condos in Arlington's premier East Side. Located in a charming neighborhood offering private green space with patio and just minutes to shopping, restaurants, Thorndike Park, Alewife and the Minuteman Bike Trail. Spacious and light filled townhouse with beautiful hardwood floors offers an open concept design with ship lap fireplace surround, dining room, gourmet kitchen with high end appliances, white cabinetry, quartz counters with nicely appointed mudroom. Full bath banks two good size bedrooms. Master is en suite. The lower level has a full size laundry room, family room and study which can swing as a guest bedroom and half bath. Full size patio, one car garage with additional off street tandem parking. Each unit has an EUA.
This property is off market, which means it's not currently listed for sale or rent on Zillow. This may be different from what's available on other websites or public sources.
