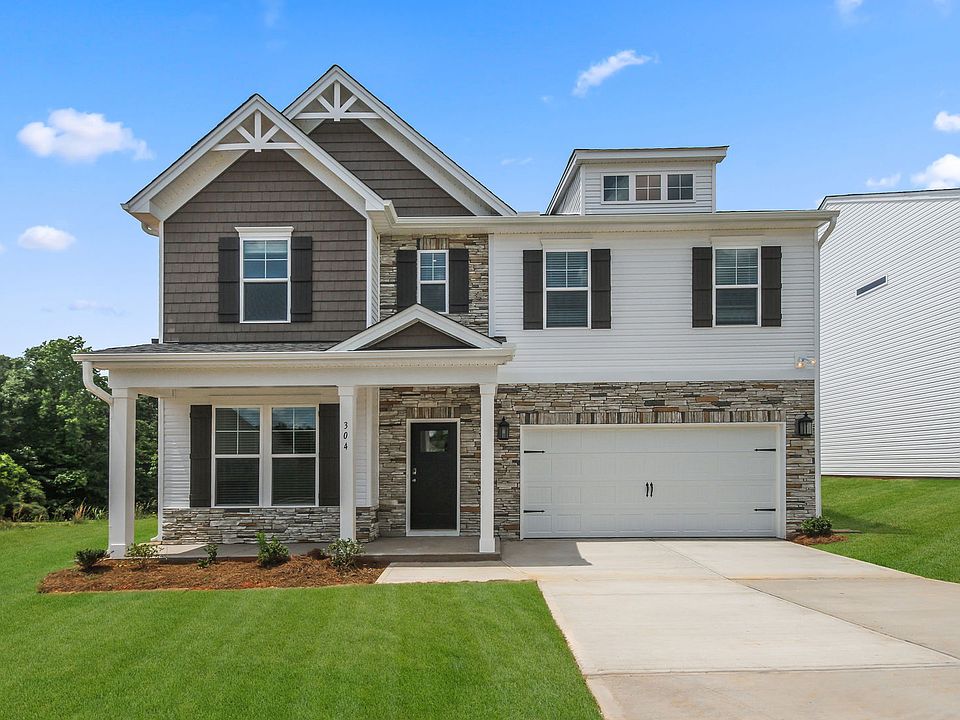Welcome to the Crown Pointe neighborhood! Here you will find the stunning Shiloh floorplan which is nicely situated on a corner homesite with a 2-car garage! The main floor is the setting for most of the action. You are welcomed with a study for relaxing or working, a formal dining room, and a huge kitchen where you can enjoy breakfast at the breakfast room with family or friends. But that's not all! There is more space in the large family room which is right off of the kitchen showcasing an open concept which leads into a covered patio! If that isn't enough, we have more! There is also a bedroom on the first floor which has easy access to the full bathroom downstairs. Head upstairs, and you will find 4 more bedrooms which includes the Primary suite fully equipped with a private bath, large walk-in closet, and a sitting area! Crown Pointe offers easy access to Mauldin, Simpsonville, and Downtown Greenville. You'll love this convenient location, which puts you in the center of all the best dining, shopping, and entertainment options.
New construction
$434,860
104 Eclipse St, Simpsonville, SC 29680
5beds
3,500sqft
Single Family Residence, Residential
Built in 2024
6,969.6 Square Feet Lot
$-- Zestimate®
$124/sqft
$-- HOA
What's special
Corner homesiteHuge kitchenLarge family roomPrivate bathSitting areaBreakfast roomOpen concept
- 160 days |
- 363 |
- 23 |
Zillow last checked: 7 hours ago
Listing updated: September 26, 2025 at 07:17am
Listed by:
John Dinnen 914-843-0424,
SM South Carolina Brokerage, L
Source: Greater Greenville AOR,MLS#: 1555759
Travel times
Schedule tour
Select your preferred tour type — either in-person or real-time video tour — then discuss available options with the builder representative you're connected with.
Open house
Facts & features
Interior
Bedrooms & bathrooms
- Bedrooms: 5
- Bathrooms: 4
- Full bathrooms: 4
- Main level bathrooms: 1
- Main level bedrooms: 1
Rooms
- Room types: Laundry, Office/Study
Primary bedroom
- Area: 432
- Dimensions: 27 x 16
Bedroom 2
- Area: 169
- Dimensions: 13 x 13
Bedroom 3
- Area: 156
- Dimensions: 12 x 13
Bedroom 4
- Area: 156
- Dimensions: 12 x 13
Bedroom 5
- Area: 144
- Dimensions: 12 x 12
Primary bathroom
- Features: Double Sink, Full Bath, Shower-Separate, Sitting Room, Tub-Garden, Tub-Separate, Walk-In Closet(s), Multiple Closets
Dining room
- Area: 168
- Dimensions: 12 x 14
Family room
- Area: 304
- Dimensions: 19 x 16
Kitchen
- Area: 160
- Dimensions: 10 x 16
Living room
- Area: 168
- Dimensions: 12 x 14
Heating
- Natural Gas
Cooling
- Central Air, Electric
Appliances
- Included: Dishwasher, Disposal, Free-Standing Gas Range, Microwave-Convection, Gas Water Heater, Tankless Water Heater
- Laundry: 2nd Floor, Walk-in, Laundry Room
Features
- High Ceilings, Vaulted Ceiling(s), Ceiling Smooth, Granite Counters, Open Floorplan, Soaking Tub, Walk-In Closet(s), Pantry
- Flooring: Carpet, Luxury Vinyl
- Windows: Tilt Out Windows
- Basement: None
- Attic: Pull Down Stairs
- Number of fireplaces: 1
- Fireplace features: Gas Log
Interior area
- Total interior livable area: 3,500 sqft
Property
Parking
- Total spaces: 2
- Parking features: Attached, Concrete
- Attached garage spaces: 2
- Has uncovered spaces: Yes
Features
- Levels: Two
- Stories: 2
- Patio & porch: Patio
Lot
- Size: 6,969.6 Square Feet
- Features: Sidewalk, Sprklr In Grnd-Partial Yd, 1/2 Acre or Less
- Topography: Level
Details
- Parcel number: 0574440106600
Construction
Type & style
- Home type: SingleFamily
- Architectural style: Traditional,Craftsman
- Property subtype: Single Family Residence, Residential
Materials
- Hardboard Siding, Stone, Vinyl Siding
- Foundation: Slab
- Roof: Architectural
Condition
- New Construction
- New construction: Yes
- Year built: 2024
Details
- Builder model: Shiloh
- Builder name: Stanley Martin Homes
Utilities & green energy
- Sewer: Public Sewer
- Water: Public
- Utilities for property: Cable Available
Community & HOA
Community
- Features: Common Areas, Street Lights, Sidewalks, Dock, Neighborhood Lake/Pond
- Security: Smoke Detector(s)
- Subdivision: Crown Pointe
HOA
- Has HOA: Yes
- Services included: None
Location
- Region: Simpsonville
Financial & listing details
- Price per square foot: $124/sqft
- Date on market: 4/30/2025
About the community
Crown Pointe is your gateway to the outdoors, top schools, and endless entertainment options! Our community offers a range of new single-family homes designed for those who love flexible spaces, outdoor living options, and designer-inspired finishes. Crown Pointe offers easy access to Mauldin, Simpsonville, and Downtown Greenville. You'll love this convenient location, which puts you in the center of all the best dining, shopping, and entertainment options. For outdoor enthusiasts, check out Lake Conestee Nature Preserve, Heritage Park, or Southside Park.
At Crown Pointe, you can enjoy all the benefits of living in Greenville without sacrificing proximity to work or some of the area's top-rated schools.
Schedule a tour today!
Source: Stanley Martin Homes

