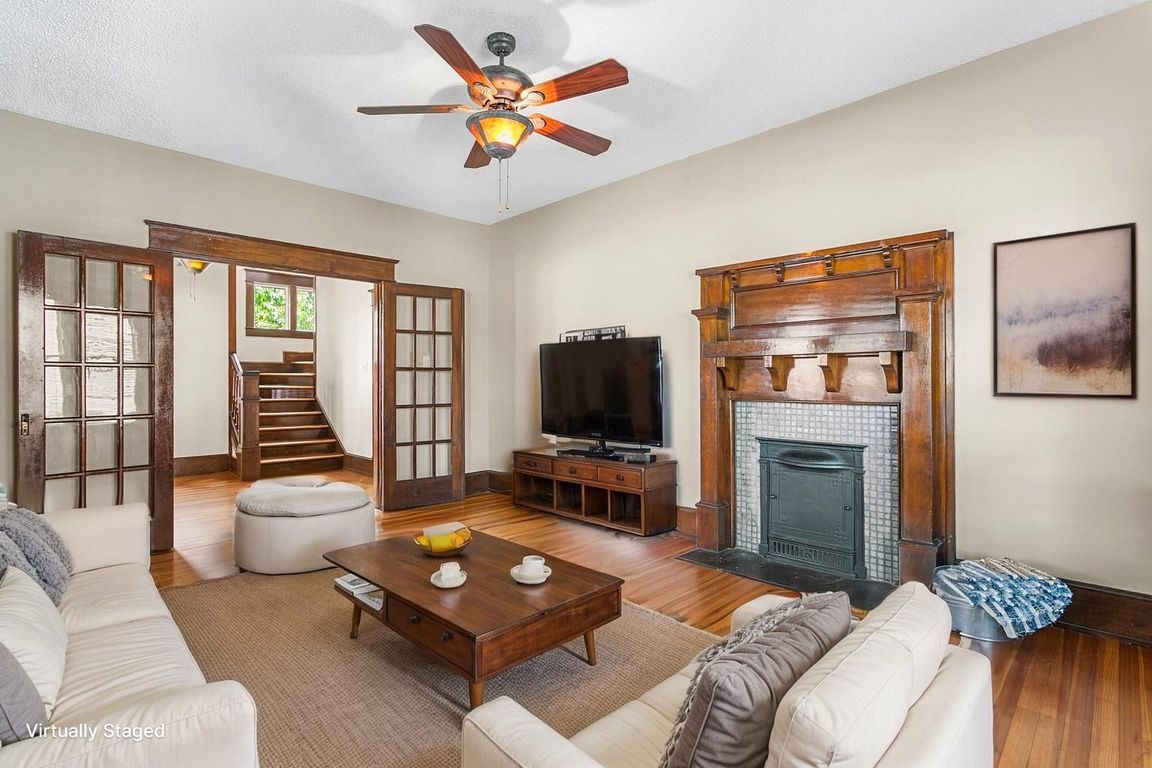
For salePrice cut: $9.9K (10/2)
$465,000
4beds
2,396sqft
104 E Wilson St, Mebane, NC 27302
4beds
2,396sqft
Stick/site built, residential, single family residence
Built in 1920
0.23 Acres
Open parking
What's special
Fully fenced in backyardGorgeous front porchHeartpine hardwood floorsChicken coopUpdated kitchen appliances
Beautifully maintained 1920 home in the heart of Mebane! Showcasing true craftsmanship, this residence blends historic character with thoughtful updates, including a freshly repainted exterior. Warm details and classic design highlight the care and pride of ownership throughout. A rare opportunity to own a piece of Mebane’s history, ready to be ...
- 76 days |
- 779 |
- 35 |
Source: Triad MLS,MLS#: 1191469 Originating MLS: Greensboro
Originating MLS: Greensboro
Travel times
Living Room
Kitchen
Dining Room
Zillow last checked: 7 hours ago
Listing updated: October 25, 2025 at 12:06pm
Listed by:
Katherine Burkholder 919-563-4141,
RE/MAX DIAMOND REALTY
Source: Triad MLS,MLS#: 1191469 Originating MLS: Greensboro
Originating MLS: Greensboro
Facts & features
Interior
Bedrooms & bathrooms
- Bedrooms: 4
- Bathrooms: 2
- Full bathrooms: 2
- Main level bathrooms: 1
Primary bedroom
- Level: Main
- Dimensions: 13.92 x 15.17
Bedroom 2
- Level: Second
- Dimensions: 17.92 x 12.75
Bedroom 3
- Level: Second
- Dimensions: 13.58 x 14
Bedroom 4
- Level: Second
- Dimensions: 10.58 x 14.67
Dining room
- Level: Main
- Dimensions: 14.67 x 14.67
Entry
- Level: Main
- Dimensions: 10 x 11.5
Living room
- Level: Main
- Dimensions: 17.33 x 13
Other
- Level: Second
- Dimensions: 10.33 x 11.5
Heating
- Forced Air, Electric, Natural Gas
Cooling
- Central Air
Appliances
- Included: Microwave, Dishwasher, Free-Standing Range, Cooktop, Range Hood, Electric Water Heater
- Laundry: Dryer Connection, Main Level, Washer Hookup
Features
- Ceiling Fan(s), Dead Bolt(s), Freestanding Tub
- Flooring: Vinyl, Wood
- Windows: Insulated Windows
- Basement: Crawl Space
- Attic: Access Only
- Number of fireplaces: 4
- Fireplace features: Gas Log, Living Room, Primary Bedroom, See Remarks
Interior area
- Total structure area: 2,396
- Total interior livable area: 2,396 sqft
- Finished area above ground: 2,396
Property
Parking
- Parking features: Driveway, On Street
- Has uncovered spaces: Yes
Features
- Levels: Two
- Stories: 2
- Patio & porch: Porch
- Exterior features: Garden
- Pool features: None
- Fencing: Fenced
Lot
- Size: 0.23 Acres
- Features: City Lot, Historic District, Level, Not in Flood Zone
Details
- Additional structures: Storage
- Parcel number: 167993
- Zoning: Residential
- Special conditions: Owner Sale
Construction
Type & style
- Home type: SingleFamily
- Architectural style: Traditional
- Property subtype: Stick/Site Built, Residential, Single Family Residence
Materials
- Wood Siding
Condition
- Year built: 1920
Utilities & green energy
- Sewer: Public Sewer
- Water: Public
Community & HOA
Community
- Security: Smoke Detector(s)
HOA
- Has HOA: No
Location
- Region: Mebane
Financial & listing details
- Tax assessed value: $288,103
- Annual tax amount: $2,405
- Date on market: 8/16/2025
- Listing agreement: Exclusive Right To Sell
- Listing terms: Cash,Conventional,FHA,VA Loan
- Exclusions: Fridge In Kitchen To Remain