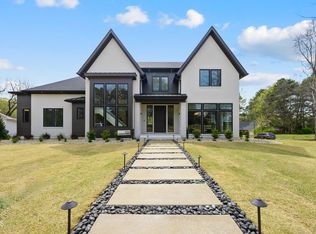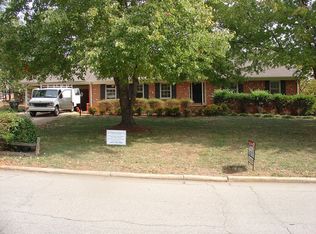xceptional North Hills Location! Within in walking distance of shops, restaurants and all that N Hills have to offer! Charming ranch home with large, flat, fenced yard. Hardwoods throughout the home. Recently renovated kitchen with stainless steel appliances. Roof replaced in 2013 by previous owner. Water heater replaced previously 2017. HVAC replaced in 2018. Newly renovated hall bath!! Generous size bedrooms, two living room areas, a large screened porch with direct access to spacious deck.
This property is off market, which means it's not currently listed for sale or rent on Zillow. This may be different from what's available on other websites or public sources.

