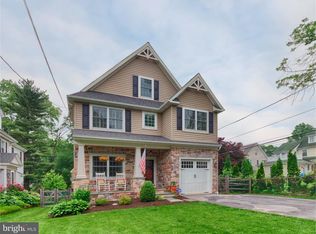Be the next proud owner of this unique and lovingly cherished home. Extraordinary craftsmanship and character coupled seamlessly with modern amenities. This home is an unmatched opportunity to own a special home in an ideal location. As you walk up the front path you will admire the real wood shutters, stone columns, enchanting front porch and solid chestnut front door. Opposite the entrance there is a handsome brick fireplace flanked by Inglenook benches. In addition, the inviting living room features classic wood beams and pocket doors leading to the formal dining room. Access the updated kitchen through the dining room, living room, or convenient mudroom, and enjoy casual meals around the Granite table. A full bathroom on the main level is ideal for guests. The upper levels feature five generously sized bedrooms, second floor laundry with an attached office, a third floor bonus room or sixth bedroom, and two full bathrooms. This floorplan is perfect for an active household, and includes charming details such as crown molding and built-ins! Even more entertaining space can be found on the finished lower level with a built-in bar and another full bathroom. The detached two-car garage with attic and home attic provide additional storage space. Enjoy the spring and summer on the rear deck with a hot tub and views of the level yard. Haverford Township is known for its strong community, great parks, new YMCA, library, shopping, pubs, and township events such as music festivals and Haverford Township Day. Walk to Chatham Park playground, and enjoy easy access to I-476 and public transportation. Delaware County is under going a county wide re-assessment. 2020-04-19
This property is off market, which means it's not currently listed for sale or rent on Zillow. This may be different from what's available on other websites or public sources.
