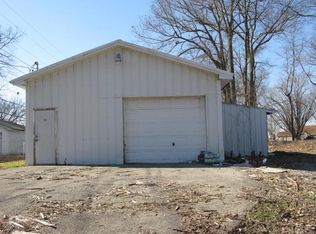Closed
Listing Provided by:
Mike R Shanks 573-934-1765,
True Vision Realty, LLC
Bought with: EPM Real Estate
Price Unknown
104 E Outer Rd, Scott City, MO 63780
2beds
1,110sqft
Single Family Residence
Built in 1956
0.49 Acres Lot
$196,900 Zestimate®
$--/sqft
$934 Estimated rent
Home value
$196,900
Estimated sales range
Not available
$934/mo
Zestimate® history
Loading...
Owner options
Explore your selling options
What's special
Are you looking for a MOVE-IN-READY two-bedroom one-bathroom home in Scott City?? This property is located only 7 minutes from Cape Girardeau health clinics, shopping and has easy access to Interstate I-55. When you walk in you will fall in love with the oversized living room, open concept, luxury vinyl plank flooring, and so much more!! This home has been completely updated with newer flooring, roof, granite countertops, kitchen cabinets, HVAC system, windows, updated bathroom and much more!!! If you are looking for a stunning kitchen with plenty of cabinets and natural lighting you've found the perfect kitchen. This home even offers a full unfinished basement that you can finish off for extra living space. There is even an oversized laundry room for extra storage. This property sits on approximately .49 on an acre and even offers a storage shed for all your storage needs. This property even offers a one car attached garage that even recently had a new garage door installed. Additional Rooms: Mud Room
Zillow last checked: 8 hours ago
Listing updated: April 28, 2025 at 06:36pm
Listing Provided by:
Mike R Shanks 573-934-1765,
True Vision Realty, LLC
Bought with:
McKelvey T Steger, 2020001324
EPM Real Estate
Source: MARIS,MLS#: 24023957 Originating MLS: Mineral Area Board of REALTORS
Originating MLS: Mineral Area Board of REALTORS
Facts & features
Interior
Bedrooms & bathrooms
- Bedrooms: 2
- Bathrooms: 1
- Full bathrooms: 1
- Main level bathrooms: 1
- Main level bedrooms: 2
Bedroom
- Features: Floor Covering: Carpeting, Wall Covering: Some
- Level: Main
- Area: 130
- Dimensions: 13x10
Bedroom
- Features: Floor Covering: Carpeting, Wall Covering: Some
- Level: Main
- Area: 143
- Dimensions: 13x11
Bathroom
- Features: Floor Covering: Luxury Vinyl Plank, Wall Covering: Some
- Level: Main
- Area: 72
- Dimensions: 9x8
Dining room
- Features: Floor Covering: Luxury Vinyl Plank, Wall Covering: Some
- Level: Main
- Area: 144
- Dimensions: 18x8
Kitchen
- Features: Floor Covering: Luxury Vinyl Plank, Wall Covering: Some
- Level: Main
- Area: 160
- Dimensions: 16x10
Laundry
- Features: Floor Covering: Luxury Vinyl Plank, Wall Covering: Some
- Level: Main
- Area: 168
- Dimensions: 21x8
Living room
- Features: Floor Covering: Luxury Vinyl Plank, Wall Covering: Some
- Level: Main
- Area: 288
- Dimensions: 18x16
Heating
- Forced Air, Electric
Cooling
- Central Air, Electric
Appliances
- Included: Electric Water Heater
Features
- Kitchen Island, Custom Cabinetry, Granite Counters, Open Floorplan, Separate Dining
- Flooring: Carpet
- Windows: Insulated Windows
- Basement: Sump Pump,Unfinished,Walk-Up Access
- Has fireplace: No
- Fireplace features: None
Interior area
- Total structure area: 1,110
- Total interior livable area: 1,110 sqft
- Finished area above ground: 1,110
- Finished area below ground: 1,110
Property
Parking
- Total spaces: 1
- Parking features: Attached, Garage, Garage Door Opener
- Attached garage spaces: 1
Features
- Levels: One
- Patio & porch: Covered
Lot
- Size: 0.49 Acres
- Dimensions: .49
- Features: Level
Details
- Additional structures: Shed(s)
- Parcel number: 053.006.00001001005.00
- Special conditions: Standard
Construction
Type & style
- Home type: SingleFamily
- Architectural style: Ranch,Traditional
- Property subtype: Single Family Residence
Materials
- Brick
Condition
- Year built: 1956
Utilities & green energy
- Sewer: Public Sewer
- Water: Public
Community & neighborhood
Location
- Region: Scott City
Other
Other facts
- Listing terms: Cash,Conventional,FHA,Other,USDA Loan,VA Loan
- Ownership: Private
- Road surface type: Concrete
Price history
| Date | Event | Price |
|---|---|---|
| 8/2/2024 | Sold | -- |
Source: | ||
| 6/17/2024 | Pending sale | $195,000$176/sqft |
Source: | ||
| 4/20/2024 | Listed for sale | $195,000$176/sqft |
Source: | ||
| 3/27/2024 | Listing removed | -- |
Source: | ||
| 1/31/2024 | Price change | $195,000-2.5%$176/sqft |
Source: | ||
Public tax history
| Year | Property taxes | Tax assessment |
|---|---|---|
| 2025 | -- | $11,510 +10.2% |
| 2024 | -- | $10,440 |
| 2023 | -- | $10,440 |
Find assessor info on the county website
Neighborhood: 63780
Nearby schools
GreatSchools rating
- 3/10Scott City Elementary SchoolGrades: PK-4Distance: 0.3 mi
- 7/10Scott City Middle SchoolGrades: 5-8Distance: 0.3 mi
- 8/10Scott City High SchoolGrades: 9-12Distance: 0.3 mi
Schools provided by the listing agent
- Elementary: Scott City Elem.
- Middle: Scott City Middle
- High: Scott City High
Source: MARIS. This data may not be complete. We recommend contacting the local school district to confirm school assignments for this home.
