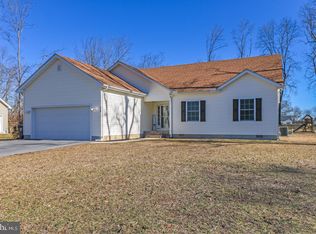Sold for $410,104 on 06/10/24
$410,104
104 E Buck Point Rd, Clayton, DE 19938
3beds
2,003sqft
Single Family Residence
Built in 2016
0.57 Acres Lot
$426,600 Zestimate®
$205/sqft
$2,434 Estimated rent
Home value
$426,600
$397,000 - $456,000
$2,434/mo
Zestimate® history
Loading...
Owner options
Explore your selling options
What's special
Welcome to this move in ready ranch-style home located in the highly desirable Whitetail Run community. With 3 bedrooms and 2 full bathrooms on the main level, this home provides ample space for comfortable living. The kitchen features modern stainless-steel appliances, a large pantry, and garage access. The primary bedroom has a walk-in closet and ensuite with a dual sink vanity. Two additional bedrooms, full bathroom, laundry room, and 2-car garage with attic space complete the first floor. The unfinished portion of the basement allows for much needed storage space., The finished section provides additional living space and a third full bathroom, providing endless possibilities for a home office or recreational room.
Zillow last checked: 8 hours ago
Listing updated: June 25, 2024 at 03:40am
Listed by:
Jennifer Hall 302-270-0475,
The Moving Experience Delaware Inc
Bought with:
Andrea Harrington, RA-0020228
Compass
Khalilah Ling, RS0025410
Compass
Source: Bright MLS,MLS#: DEKT2027418
Facts & features
Interior
Bedrooms & bathrooms
- Bedrooms: 3
- Bathrooms: 3
- Full bathrooms: 3
- Main level bathrooms: 2
- Main level bedrooms: 3
Basement
- Area: 400
Heating
- Central, Natural Gas
Cooling
- Ceiling Fan(s), Central Air, Electric
Appliances
- Included: Cooktop, Dishwasher, Dryer, Microwave, Oven/Range - Electric, Refrigerator, Washer, Electric Water Heater
- Laundry: Main Level
Features
- Ceiling Fan(s), Combination Kitchen/Dining, Family Room Off Kitchen, Recessed Lighting, Bathroom - Stall Shower, Bathroom - Tub Shower, Walk-In Closet(s)
- Flooring: Carpet, Laminate, Vinyl
- Basement: Drainage System,Full,Improved,Partially Finished,Sump Pump
- Has fireplace: No
Interior area
- Total structure area: 2,003
- Total interior livable area: 2,003 sqft
- Finished area above ground: 1,603
- Finished area below ground: 400
Property
Parking
- Total spaces: 2
- Parking features: Garage Faces Front, Asphalt, Attached, Driveway
- Attached garage spaces: 2
- Has uncovered spaces: Yes
Accessibility
- Accessibility features: None
Features
- Levels: One
- Stories: 1
- Pool features: None
Lot
- Size: 0.57 Acres
- Dimensions: 130.04 x 235.00
Details
- Additional structures: Above Grade, Below Grade
- Parcel number: KH0004503014900000
- Zoning: AC
- Special conditions: Standard
Construction
Type & style
- Home type: SingleFamily
- Architectural style: Contemporary,Ranch/Rambler
- Property subtype: Single Family Residence
Materials
- Vinyl Siding
- Foundation: Slab
- Roof: Shingle
Condition
- Good
- New construction: No
- Year built: 2016
Utilities & green energy
- Sewer: Private Sewer
- Water: Public
- Utilities for property: Cable
Community & neighborhood
Location
- Region: Clayton
- Subdivision: None Available
HOA & financial
HOA
- Has HOA: Yes
- HOA fee: $250 annually
Other
Other facts
- Listing agreement: Exclusive Right To Sell
- Listing terms: Cash,Conventional,FHA,USDA Loan,VA Loan
- Ownership: Fee Simple
Price history
| Date | Event | Price |
|---|---|---|
| 6/10/2024 | Sold | $410,104+1.3%$205/sqft |
Source: | ||
| 5/1/2024 | Pending sale | $405,000+59.5%$202/sqft |
Source: | ||
| 11/30/2016 | Sold | $253,956$127/sqft |
Source: Public Record Report a problem | ||
Public tax history
| Year | Property taxes | Tax assessment |
|---|---|---|
| 2024 | $1,893 +34.7% | $413,400 +733.5% |
| 2023 | $1,406 +2.6% | $49,600 |
| 2022 | $1,370 +1.1% | $49,600 |
Find assessor info on the county website
Neighborhood: 19938
Nearby schools
GreatSchools rating
- 7/10Clayton Intermediate SchoolGrades: 5-6Distance: 3.8 mi
- 4/10Smyrna Middle SchoolGrades: 7-8Distance: 6.2 mi
- 7/10Smyrna High SchoolGrades: 9-12Distance: 5.9 mi
Schools provided by the listing agent
- District: Smyrna
Source: Bright MLS. This data may not be complete. We recommend contacting the local school district to confirm school assignments for this home.

Get pre-qualified for a loan
At Zillow Home Loans, we can pre-qualify you in as little as 5 minutes with no impact to your credit score.An equal housing lender. NMLS #10287.
