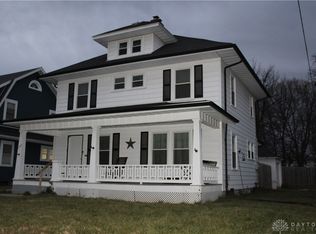Exceptionally remodeled near Ridgewood. This 1416 sq ft home has had over $40,000+ in upgrades. New kitchen cabinets and granite counter tops and double ss sink, along with all of the appliances. Brand new 2nd full bath with a corner shower has been added on the main level for maximum comfort and efficiency. Upstairs bathroom has been remodeled and comes with a bath tub. Original hardwood floors that were covered up have been completely brought back. The entire house has been freshly and tastefully painted with a neutral colors that compliment the hardwood floors. Plenty of natural light in every room. The front porch is completely screened and serves as a 3 season room and offers 224 sq ft. The walk up attic on the 3rd floor has 300+ sq ft of space that can be finished. Full unfinished basement houses the washer and dryer and plenty of extra space. House and garage have new siding, soffit and aluminum wrap. New garage door for the 2 car garage. New privacy fence for maximum privacy.
This property is off market, which means it's not currently listed for sale or rent on Zillow. This may be different from what's available on other websites or public sources.
