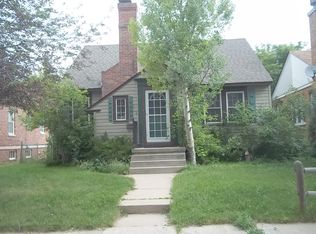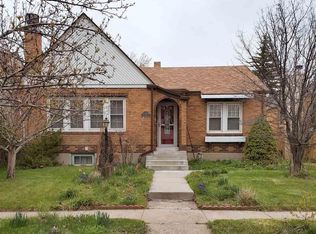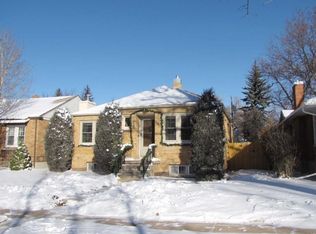Sold on 05/29/25
Price Unknown
104 E 1st Ave, Cheyenne, WY 82001
3beds
1,901sqft
City Residential, Residential
Built in 1939
4,791.6 Square Feet Lot
$368,900 Zestimate®
$--/sqft
$1,872 Estimated rent
Home value
$368,900
$350,000 - $387,000
$1,872/mo
Zestimate® history
Loading...
Owner options
Explore your selling options
What's special
Let's talk about a great location!! This cute Avenues home is truly a dream come true! Centrally located between Downtown, F.E. Warren AFB and the Dell Range business corridor, this home has three bedrooms and two updated bathrooms. Upstairs you will find gorgeous hardwood floors throughout the living room and two bedrooms. The large updated kitchen and dining room are a focal point for family gatherings with tons of windows and natural light! Downstairs you will find one bedroom and bathroom, with a bright spacious family room. Stepping out the back door you land on a cute, covered patio which then open ups to your private fenced yard and detached two car garage. Don't miss the many updates this homes has and schedule your showing today!
Zillow last checked: 8 hours ago
Listing updated: June 03, 2025 at 09:06am
Listed by:
Troy Johnson 307-630-7244,
RE/MAX Capitol Properties
Bought with:
Kim Brokaw
#1 Properties
Source: Cheyenne BOR,MLS#: 96704
Facts & features
Interior
Bedrooms & bathrooms
- Bedrooms: 3
- Bathrooms: 2
- Full bathrooms: 1
- 3/4 bathrooms: 1
- Main level bathrooms: 1
Primary bedroom
- Level: Main
- Area: 130
- Dimensions: 10 x 13
Bedroom 2
- Level: Main
- Area: 130
- Dimensions: 10 x 13
Bedroom 3
- Level: Basement
- Area: 121
- Dimensions: 11 x 11
Bathroom 1
- Features: Full
- Level: Main
Bathroom 2
- Features: 3/4
- Level: Basement
Dining room
- Level: Main
- Area: 221
- Dimensions: 13 x 17
Family room
- Level: Basement
- Area: 264
- Dimensions: 12 x 22
Kitchen
- Level: Main
- Area: 77
- Dimensions: 7 x 11
Living room
- Level: Main
- Area: 252
- Dimensions: 12 x 21
Basement
- Area: 875
Heating
- Forced Air, Natural Gas
Cooling
- Central Air
Appliances
- Included: Dishwasher, Microwave, Range, Refrigerator
- Laundry: In Basement
Features
- Flooring: Hardwood, Tile
- Doors: Storm Door(s)
- Basement: Interior Entry,Finished
- Has fireplace: No
- Fireplace features: None
Interior area
- Total structure area: 1,901
- Total interior livable area: 1,901 sqft
- Finished area above ground: 1,026
Property
Parking
- Total spaces: 2
- Parking features: 2 Car Detached
- Garage spaces: 2
Accessibility
- Accessibility features: None
Features
- Patio & porch: Patio, Covered Deck
- Exterior features: Sprinkler System
- Fencing: Back Yard
Lot
- Size: 4,791 sqft
- Dimensions: 5000
- Features: Backyard Sod/Grass, Sprinklers In Rear
Details
- Parcel number: 16987002100070
- Special conditions: Arms Length Sale
Construction
Type & style
- Home type: SingleFamily
- Architectural style: Ranch
- Property subtype: City Residential, Residential
Materials
- Brick
- Foundation: Basement
- Roof: Composition/Asphalt
Condition
- New construction: No
- Year built: 1939
Utilities & green energy
- Electric: Black Hills Energy
- Gas: Black Hills Energy
- Sewer: City Sewer
- Water: Public
Green energy
- Energy efficient items: Ceiling Fan
Community & neighborhood
Location
- Region: Cheyenne
- Subdivision: Pershing Hts
Other
Other facts
- Listing agreement: N
- Listing terms: Cash,Conventional,FHA,VA Loan
Price history
| Date | Event | Price |
|---|---|---|
| 5/29/2025 | Sold | -- |
Source: | ||
| 4/22/2025 | Pending sale | $369,000$194/sqft |
Source: | ||
| 4/11/2025 | Listed for sale | $369,000+138.2%$194/sqft |
Source: | ||
| 10/31/2008 | Sold | -- |
Source: | ||
| 10/14/2008 | Listed for sale | $154,900$81/sqft |
Source: Prudential Real Estate #39695 | ||
Public tax history
| Year | Property taxes | Tax assessment |
|---|---|---|
| 2024 | $2,007 -5.9% | $28,381 -5.9% |
| 2023 | $2,134 +17.4% | $30,174 +19.8% |
| 2022 | $1,817 +16.8% | $25,179 +17% |
Find assessor info on the county website
Neighborhood: 82001
Nearby schools
GreatSchools rating
- 6/10Miller Elementary SchoolGrades: 4-6Distance: 0.2 mi
- 6/10McCormick Junior High SchoolGrades: 7-8Distance: 2.1 mi
- 7/10Central High SchoolGrades: 9-12Distance: 1.8 mi


