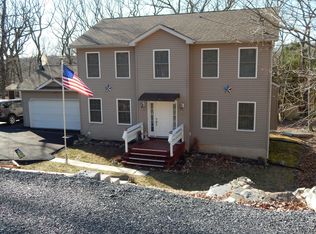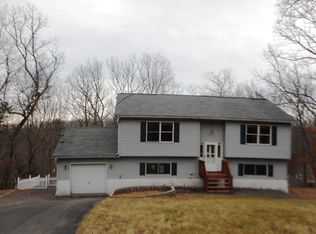Sold for $250,000 on 05/27/25
$250,000
104 Durham Dr, Bushkill, PA 18324
3beds
1,833sqft
Single Family Residence
Built in 1986
0.3 Acres Lot
$255,300 Zestimate®
$136/sqft
$2,380 Estimated rent
Home value
$255,300
$217,000 - $301,000
$2,380/mo
Zestimate® history
Loading...
Owner options
Explore your selling options
What's special
Immaculate Pocono Contemporary Set In Peaceful Cul-De-Sac Location Of Amenity Filled Vacation Community! 3 Bedroom, 2 Full Bath Sun-Kissed Floor Plan Offers Living Room w/ Brick-Faced Wood-Burning Fireplace & Beautiful Picture Window Showcasing Delightful Countryside View. Many Upgrades Throughout Include 3 Season Room, New Kitchen Counters, Backsplash & Appliances Along w/ Finished Walk-Out Basement Featuring Kitchenette & Large Family Style Rec. Room For Potential Guest Or In-Law Quarters. Spacious 1st Floor Primary Bedroom Features Private Balcony & Access To Full Bath w/ Jacuzzi Tub. 2nd Floor Offers 2 Bedrooms w/ Full Bath & Bonus Loft w/ Custom Woodwork, Vaulted Ceilings & Abundant Natural Lighting. Custom Exterior Storage Feature Along w/ Utility Storage Room Plus Expansive Front Deck w/ Cat Walk Leading To Parking Area. Multiple Heat Sources Throughout Include Efficient Blue Flame Propane Heaters, New Pellet Stove (2021), New Vinyl Siding & Gutters (2023), New Grinder Pump (2021) Plus Newer Roof & Windows. Desirable Public Water & Sewer. Gated Vacation Community Offering Private Restaurant, Ski Slope, Lakes, Beach, Pools, Indoor & Outdoor Sporting Courts, Fitness Center, Entertainment Schedule & More!
Zillow last checked: 8 hours ago
Listing updated: May 28, 2025 at 03:55am
Listed by:
Jess Keller 570-213-4866,
Keller Williams Real Estate
Bought with:
Angela Carden, RS355512
Coldwell Banker Hearthside
Source: GLVR,MLS#: 753784 Originating MLS: Lehigh Valley MLS
Originating MLS: Lehigh Valley MLS
Facts & features
Interior
Bedrooms & bathrooms
- Bedrooms: 3
- Bathrooms: 2
- Full bathrooms: 2
Primary bedroom
- Description: Spacious w/ Full Bath Access, Sliding Glass Doors To Balcony & Ceiling Fan
- Level: First
- Dimensions: 16.50 x 11.40
Bedroom
- Description: Country View
- Level: Second
- Dimensions: 13.50 x 11.30
Bedroom
- Description: Attic Access In Closet
- Level: Second
- Dimensions: 11.60 x 11.10
Primary bathroom
- Description: Tile Floor, Octagon Window, Jacuzzi Tub, Cedar Wall Accents, Glass Shelving & Primary Bedroom Access
- Level: First
- Dimensions: 11.40 x 6.40
Family room
- Description: Finished Basement w/ Newer Pellet Stove & Propane Heater, Possible In-Law Suite or Guest Quarters
- Level: Basement
- Dimensions: 28.80 x 23.10
Other
- Description: Tiled Full Bathroom
- Level: Second
- Dimensions: 7.70 x 5.00
Kitchen
- Description: Dining Area w/ Sliders To 3 Season Room, New Countertop, Tile Backsplash & Appliances
- Level: First
- Dimensions: 14.30 x 8.50
Living room
- Description: Delightful Picture Window & Wood-Burning Fireplace
- Level: First
- Dimensions: 17.10 x 14.70
Other
- Description: Loft, Well-Lit Bonus Room, Possible Office Or Den
- Level: Second
- Dimensions: 12.40 x 11.10
Other
- Description: Unfinished Area
- Level: Basement
- Dimensions: 12.20 x 7.70
Heating
- Baseboard, Electric, Fireplace(s), Gas, Propane, Pellet Stove, Wood Stove
Cooling
- Ceiling Fan(s)
Appliances
- Included: Electric Cooktop, Electric Oven, Electric Range, Electric Water Heater, Refrigerator, Washer
- Laundry: Main Level
Features
- Attic, Cathedral Ceiling(s), Dining Area, Eat-in Kitchen, High Ceilings, Home Office, In-Law Floorplan, Jetted Tub, Loft, Storage, Skylights, Vaulted Ceiling(s)
- Flooring: Carpet, Ceramic Tile, Luxury Vinyl, Luxury VinylPlank
- Windows: Skylight(s)
- Basement: Daylight,Exterior Entry,Full,Other,Partially Finished,Sump Pump,Walk-Out Access,Rec/Family Area
- Has fireplace: Yes
- Fireplace features: Family Room, Gas Log, Lower Level, Living Room, Wood Burning, Insert
Interior area
- Total interior livable area: 1,833 sqft
- Finished area above ground: 1,207
- Finished area below ground: 626
Property
Parking
- Total spaces: 6
- Parking features: Driveway, Off Street
- Garage spaces: 6
- Has uncovered spaces: Yes
Features
- Stories: 2
- Patio & porch: Balcony, Deck, Enclosed, Porch
- Exterior features: Balcony, Deck, Propane Tank - Leased
- Has spa: Yes
- Has view: Yes
- View description: Mountain(s)
Lot
- Size: 0.30 Acres
- Dimensions: 95 x 122 x 105 x 117
- Features: Views
Details
- Parcel number: 192.040202 067144
- Zoning: R-1
- Special conditions: None
Construction
Type & style
- Home type: SingleFamily
- Architectural style: Contemporary
- Property subtype: Single Family Residence
Materials
- Vinyl Siding
- Roof: Asphalt,Fiberglass
Condition
- Unknown
- Year built: 1986
Utilities & green energy
- Electric: 200+ Amp Service, Circuit Breakers
- Sewer: Public Sewer
- Water: Public
- Utilities for property: Cable Available
Community & neighborhood
Location
- Region: Bushkill
- Subdivision: Saw Creek Estates
HOA & financial
HOA
- Has HOA: Yes
- HOA fee: $2,083 annually
Other
Other facts
- Listing terms: Cash,Conventional,FHA,USDA Loan,VA Loan
- Ownership type: Fee Simple
- Road surface type: Paved
Price history
| Date | Event | Price |
|---|---|---|
| 5/27/2025 | Sold | $250,000$136/sqft |
Source: | ||
| 4/19/2025 | Pending sale | $250,000$136/sqft |
Source: PMAR #PM-130333 | ||
| 4/12/2025 | Listed for sale | $250,000$136/sqft |
Source: PMAR #PM-130333 | ||
| 3/19/2025 | Pending sale | $250,000$136/sqft |
Source: | ||
| 3/13/2025 | Listed for sale | $250,000+24.4%$136/sqft |
Source: PMAR #PM-130333 | ||
Public tax history
| Year | Property taxes | Tax assessment |
|---|---|---|
| 2025 | $4,298 +1.6% | $26,200 |
| 2024 | $4,232 +1.5% | $26,200 |
| 2023 | $4,168 +3.2% | $26,200 |
Find assessor info on the county website
Neighborhood: 18324
Nearby schools
GreatSchools rating
- 5/10Middle Smithfield El SchoolGrades: K-5Distance: 4.8 mi
- 3/10Lehman Intermediate SchoolGrades: 6-8Distance: 3.8 mi
- 3/10East Stroudsburg Senior High School NorthGrades: 9-12Distance: 4 mi
Schools provided by the listing agent
- Elementary: Middle Smithfield Elementary School
- Middle: Lehman Intermediate School
- High: East Stroudsburg High School North
- District: East Stroudsburg
Source: GLVR. This data may not be complete. We recommend contacting the local school district to confirm school assignments for this home.

Get pre-qualified for a loan
At Zillow Home Loans, we can pre-qualify you in as little as 5 minutes with no impact to your credit score.An equal housing lender. NMLS #10287.
Sell for more on Zillow
Get a free Zillow Showcase℠ listing and you could sell for .
$255,300
2% more+ $5,106
With Zillow Showcase(estimated)
$260,406
