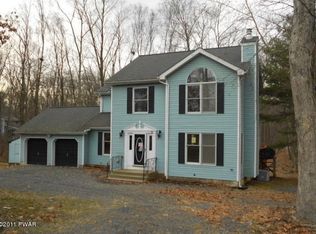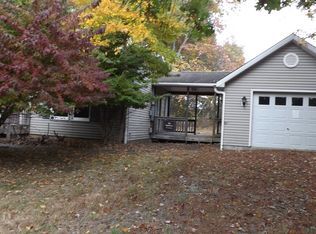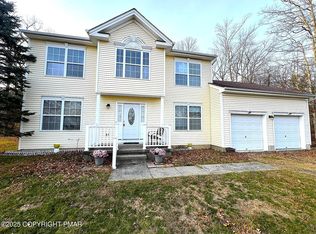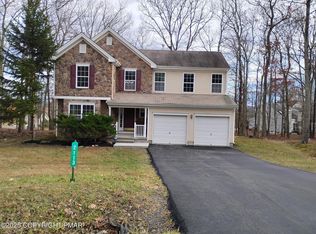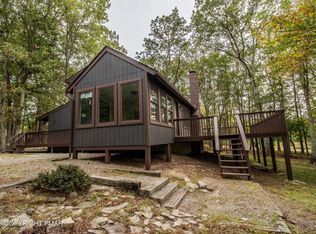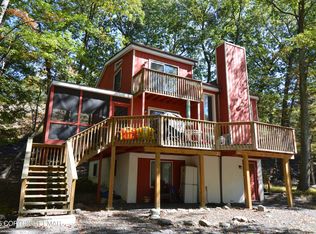COMPLETELY RENOVATED 4-BEDROOM, 2.5-BATH CONTEMPORARY COLONIAL with quality finishes throughout. The home features a new kitchen with stainless steel appliances, quartz countertops, new cabinets, updated hardware, and under-cabinet lighting.
The primary suite includes a new tiled shower with upgraded fixtures. All bathrooms have been remodeled, and the entire home has been freshly painted with new flooring throughout. Additional updates include new lighting, trim, and updated interior doors.
Extra living space includes a bonus room and a three-season all-glass sunroom off the kitchen, ideal for relaxing or entertaining. The property also offers a two-car garage and a bright, open floor plan.
A true turn-key property — fully renovated, and move-in ready.
For sale
$379,000
104 Dunchurch Dr, Bushkill, PA 18324
4beds
2,116sqft
Est.:
Single Family Residence
Built in 1994
0.44 Acres Lot
$370,000 Zestimate®
$179/sqft
$174/mo HOA
What's special
Two-car garageQuartz countertopsBright open floor planNew cabinetsThree-season all-glass sunroomBonus roomUnder-cabinet lighting
- 41 days |
- 470 |
- 48 |
Likely to sell faster than
Zillow last checked: 8 hours ago
Listing updated: October 30, 2025 at 11:27am
Listed by:
Stan Tashlik 570-493-1950,
Tashlik Real Estate 570-828-2306
Source: PMAR,MLS#: PM-136931
Tour with a local agent
Facts & features
Interior
Bedrooms & bathrooms
- Bedrooms: 4
- Bathrooms: 3
- Full bathrooms: 2
- 1/2 bathrooms: 1
Primary bedroom
- Level: Second
- Area: 288
- Dimensions: 16 x 18
Bedroom 2
- Level: Second
- Area: 168
- Dimensions: 12 x 14
Bedroom 3
- Level: Second
- Area: 110
- Dimensions: 10 x 11
Bedroom 4
- Level: Second
- Area: 99
- Dimensions: 9 x 11
Primary bathroom
- Level: Second
- Area: 45
- Dimensions: 5 x 9
Bathroom 2
- Level: Second
- Area: 50
- Dimensions: 5 x 10
Bathroom 3
- Level: First
- Area: 25
- Dimensions: 5 x 5
Bonus room
- Level: First
- Area: 168
- Dimensions: 12 x 14
Dining room
- Level: First
- Area: 140
- Dimensions: 10 x 14
Other
- Level: First
- Area: 290
- Dimensions: 10 x 29
Kitchen
- Level: First
- Area: 210
- Dimensions: 14 x 15
Laundry
- Level: First
- Area: 30
- Dimensions: 5 x 6
Living room
- Level: First
- Area: 330
- Dimensions: 15 x 22
Heating
- Baseboard, Electric
Cooling
- Central Air
Appliances
- Included: Range, Refrigerator, Dishwasher, Microwave
- Laundry: Main Level
Features
- Kitchen Island, Tray Ceiling(s), Recessed Lighting
- Flooring: Luxury Vinyl
- Has fireplace: Yes
- Fireplace features: Living Room
Interior area
- Total structure area: 2,692
- Total interior livable area: 2,116 sqft
- Finished area above ground: 2,116
- Finished area below ground: 0
Property
Parking
- Total spaces: 2
- Parking features: Garage - Attached
- Attached garage spaces: 2
Features
- Stories: 2
- Patio & porch: Deck
Lot
- Size: 0.44 Acres
Details
- Additional structures: Shed(s)
- Parcel number: 108589
- Zoning description: Residential
Construction
Type & style
- Home type: SingleFamily
- Architectural style: Colonial,Contemporary
- Property subtype: Single Family Residence
Materials
- Roof: Shingle
Condition
- Year built: 1994
Utilities & green energy
- Sewer: Public Sewer
- Water: Public
Community & HOA
Community
- Subdivision: Saw Creek Estates
HOA
- Has HOA: Yes
- Amenities included: Security, Gated, Senior Center, Teen Center, Ski Accessible, Indoor Pool, Fitness Center, Tennis Court(s), Indoor Tennis Court(s)
- Services included: Security, Maintenance Road
- HOA fee: $2,083 annually
Location
- Region: Bushkill
Financial & listing details
- Price per square foot: $179/sqft
- Tax assessed value: $123,481
- Annual tax amount: $5,050
- Date on market: 10/30/2025
- Listing terms: Cash,Conventional,FHA,USDA Loan,VA Loan,Seller's Assistance
Estimated market value
$370,000
$352,000 - $389,000
$2,493/mo
Price history
Price history
| Date | Event | Price |
|---|---|---|
| 10/30/2025 | Listed for sale | $379,000+67.7%$179/sqft |
Source: PMAR #PM-136931 Report a problem | ||
| 6/6/2025 | Sold | $226,000+0.4%$107/sqft |
Source: | ||
| 4/19/2025 | Pending sale | $225,000$106/sqft |
Source: | ||
| 4/9/2025 | Price change | $225,000-35.7%$106/sqft |
Source: | ||
| 3/31/2025 | Pending sale | $349,900$165/sqft |
Source: | ||
Public tax history
Public tax history
| Year | Property taxes | Tax assessment |
|---|---|---|
| 2024 | $4,986 +1.5% | $30,870 |
| 2023 | $4,910 +3.2% | $30,870 |
| 2022 | $4,758 +0.9% | $30,870 |
Find assessor info on the county website
BuyAbility℠ payment
Est. payment
$2,591/mo
Principal & interest
$1842
Property taxes
$442
Other costs
$307
Climate risks
Neighborhood: 18324
Nearby schools
GreatSchools rating
- 5/10Middle Smithfield El SchoolGrades: K-5Distance: 4.3 mi
- 3/10Lehman Intermediate SchoolGrades: 6-8Distance: 4.8 mi
- 3/10East Stroudsburg Senior High School NorthGrades: 9-12Distance: 4.9 mi
- Loading
- Loading
