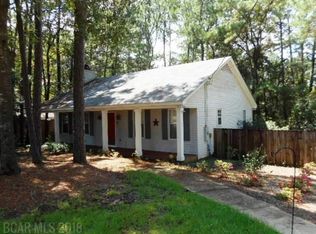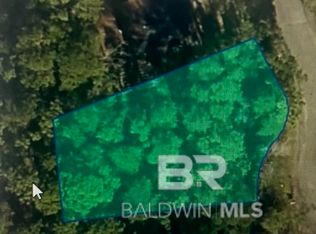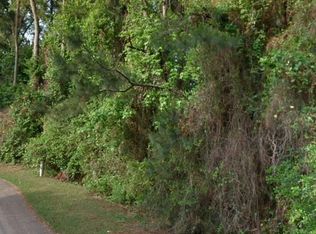Closed
$245,000
104 Dunbar Loop, Daphne, AL 36526
3beds
1,538sqft
Residential
Built in 1996
9,670.32 Square Feet Lot
$246,500 Zestimate®
$159/sqft
$1,738 Estimated rent
Home value
$246,500
$232,000 - $261,000
$1,738/mo
Zestimate® history
Loading...
Owner options
Explore your selling options
What's special
Charming brick home with a welcoming southern style front porch. This home has a wonderful open floor plan with granite countertops, stainless appliances and nice flooring. This home has a large master suite with trey ceilings, a walk-in closet and a large garden tub. The additional bedrooms are spacious and the home offers closets throughout for extra storage. From the large laundry room, there are stairs that take you to the double car garage. The garage is huge and has a air conditioner with built-ins; it can be used as an office, workshop, play room, or man cave! The back yard is very private and offers a large back deck, which is great for entertaining guests and enjoying the outdoors. The location cant be beat as the home is located close to the center of town, Interstate, schools, neighborhood pools, tennis courts, trails, golf course, Yacht club, neighborhood sidewalks and highway access. Buyer to verify all information during due diligence.
Zillow last checked: 8 hours ago
Listing updated: February 19, 2025 at 02:42pm
Listed by:
Sherry Roberts CELL:334-233-5504,
Elite RE Solutions, LLC Gulf C
Bought with:
Susan Trawick
Engel and Volkers Gulf Shores
Source: Baldwin Realtors,MLS#: 372404
Facts & features
Interior
Bedrooms & bathrooms
- Bedrooms: 3
- Bathrooms: 2
- Full bathrooms: 2
- Main level bedrooms: 3
Primary bedroom
- Features: 1st Floor Primary, Walk-In Closet(s)
- Level: Main
- Area: 176.38
- Dimensions: 14.11 x 12.5
Bedroom 2
- Level: Main
- Area: 165.09
- Dimensions: 14.11 x 11.7
Bedroom 3
- Level: Main
- Area: 120.75
- Dimensions: 11.5 x 10.5
Primary bathroom
- Features: Soaking Tub
Dining room
- Level: Main
- Area: 116
- Dimensions: 11.6 x 10
Kitchen
- Level: Main
- Area: 120
- Dimensions: 8 x 15
Living room
- Level: Main
- Area: 348.25
- Dimensions: 17.5 x 19.9
Heating
- Electric
Cooling
- Electric
Appliances
- Included: Dishwasher, Microwave, Electric Range, Refrigerator
- Laundry: Main Level, Inside
Features
- Ceiling Fan(s)
- Flooring: Tile, Laminate
- Has basement: No
- Number of fireplaces: 1
Interior area
- Total structure area: 1,538
- Total interior livable area: 1,538 sqft
Property
Parking
- Total spaces: 2
- Parking features: Attached, Garage, Garage Door Opener
- Attached garage spaces: 2
Features
- Levels: One
- Stories: 1
- Patio & porch: Porch, Patio
- Pool features: Community, Association
- Has view: Yes
- View description: Trees/Woods
- Waterfront features: No Waterfront
Lot
- Size: 9,670 sqft
- Dimensions: 71 x 128
- Features: Less than 1 acre
Details
- Parcel number: 4302040009155.000
- Zoning description: Single Family Residence
Construction
Type & style
- Home type: SingleFamily
- Architectural style: Traditional
- Property subtype: Residential
Materials
- Brick
- Foundation: Slab
- Roof: Composition
Condition
- Resale
- New construction: No
- Year built: 1996
Utilities & green energy
- Sewer: Public Sewer
- Water: Public
- Utilities for property: Daphne Utilities, Riviera Utilities
Community & neighborhood
Community
- Community features: Clubhouse, Pool, Tennis Court(s), Playground
Location
- Region: Daphne
- Subdivision: Lake Forest
HOA & financial
HOA
- Has HOA: Yes
- HOA fee: $70 monthly
- Services included: Association Management, Maintenance Grounds, Recreational Facilities, Clubhouse, Pool
Other
Other facts
- Price range: $245K - $245K
- Ownership: Whole/Full
Price history
| Date | Event | Price |
|---|---|---|
| 2/19/2025 | Sold | $245,000$159/sqft |
Source: | ||
| 1/26/2025 | Pending sale | $245,000$159/sqft |
Source: | ||
| 1/8/2025 | Listed for sale | $245,000+53.1%$159/sqft |
Source: | ||
| 12/13/2018 | Sold | $160,000+0.1%$104/sqft |
Source: | ||
| 10/30/2018 | Price change | $159,900-4.8%$104/sqft |
Source: Coldwell Banker Reehl Properties, Inc. #276021 Report a problem | ||
Public tax history
| Year | Property taxes | Tax assessment |
|---|---|---|
| 2025 | $1,083 +2.3% | $24,520 +2.3% |
| 2024 | $1,058 +12.6% | $23,980 +12.1% |
| 2023 | $939 | $21,400 +10.1% |
Find assessor info on the county website
Neighborhood: 36526
Nearby schools
GreatSchools rating
- 8/10Daphne Elementary SchoolGrades: PK-3Distance: 2.4 mi
- 5/10Daphne Middle SchoolGrades: 7-8Distance: 1.2 mi
- 10/10Daphne High SchoolGrades: 9-12Distance: 0.6 mi
Schools provided by the listing agent
- Elementary: Daphne Elementary
- Middle: Daphne Middle
- High: Daphne High
Source: Baldwin Realtors. This data may not be complete. We recommend contacting the local school district to confirm school assignments for this home.
Get pre-qualified for a loan
At Zillow Home Loans, we can pre-qualify you in as little as 5 minutes with no impact to your credit score.An equal housing lender. NMLS #10287.
Sell with ease on Zillow
Get a Zillow Showcase℠ listing at no additional cost and you could sell for —faster.
$246,500
2% more+$4,930
With Zillow Showcase(estimated)$251,430


