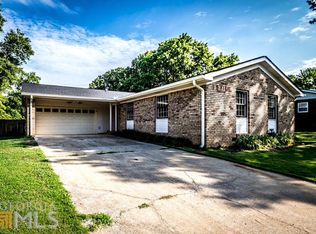Closed
$195,000
104 Drexel Dr NW, Rome, GA 30165
3beds
1,026sqft
Single Family Residence
Built in 1968
0.29 Acres Lot
$191,700 Zestimate®
$190/sqft
$1,486 Estimated rent
Home value
$191,700
Estimated sales range
Not available
$1,486/mo
Zestimate® history
Loading...
Owner options
Explore your selling options
What's special
MOTIVATED SELLER! Welcome to this charming 3-bedroom, 1.5-bath brick ranch in a highly sought-after subdivision in West Rome, GA! This home boasts beautiful hardwood floors throughout, while the kitchen and bathrooms feature modern tile finishes. The inviting living room flows seamlessly into a bright, spacious kitchen with ample cabinet storage and counter space, perfect for home-cooked meals. Each bedroom offers generous closet space, with the primary bedroom conveniently featuring a half-bath. Outside, the level yard provides a great space for entertaining, gardening, or play. With its timeless brick exterior and prime location near schools, shopping, and dining, this home is a perfect blend of style and convenience! Looking to downsize or first time home buyer? This would be PERFECT for you!
Zillow last checked: 8 hours ago
Listing updated: November 19, 2024 at 09:33am
Listed by:
Nastashia Simone Adams 706-537-3869,
Nova Grace & Co, LLC
Bought with:
Renee R Pruitt, 318097
Keller Williams Realty Consultants
Source: GAMLS,MLS#: 10385319
Facts & features
Interior
Bedrooms & bathrooms
- Bedrooms: 3
- Bathrooms: 2
- Full bathrooms: 1
- 1/2 bathrooms: 1
- Main level bathrooms: 1
- Main level bedrooms: 3
Heating
- Central
Cooling
- Ceiling Fan(s), Central Air
Appliances
- Included: Dishwasher, Oven/Range (Combo), Refrigerator
- Laundry: In Garage
Features
- Other
- Flooring: Hardwood, Tile
- Basement: Crawl Space
- Has fireplace: Yes
- Fireplace features: Other
- Common walls with other units/homes: No Common Walls
Interior area
- Total structure area: 1,026
- Total interior livable area: 1,026 sqft
- Finished area above ground: 1,026
- Finished area below ground: 0
Property
Parking
- Total spaces: 3
- Parking features: Garage, Off Street
- Has garage: Yes
Features
- Levels: One
- Stories: 1
- Patio & porch: Porch
- Fencing: Back Yard,Chain Link,Wood
Lot
- Size: 0.29 Acres
- Features: Level
Details
- Additional structures: Shed(s)
- Parcel number: G13W 372
Construction
Type & style
- Home type: SingleFamily
- Architectural style: Brick 4 Side,Ranch
- Property subtype: Single Family Residence
Materials
- Brick
- Foundation: Block
- Roof: Composition
Condition
- Resale
- New construction: No
- Year built: 1968
Utilities & green energy
- Sewer: Public Sewer
- Water: Public
- Utilities for property: Cable Available, Electricity Available, High Speed Internet
Community & neighborhood
Security
- Security features: Carbon Monoxide Detector(s)
Community
- Community features: None
Location
- Region: Rome
- Subdivision: Beech Creek Homes
HOA & financial
HOA
- Has HOA: No
- Services included: None
Other
Other facts
- Listing agreement: Exclusive Right To Sell
- Listing terms: Cash,Conventional,FHA,USDA Loan,VA Loan
Price history
| Date | Event | Price |
|---|---|---|
| 11/7/2024 | Sold | $195,000-7.1%$190/sqft |
Source: | ||
| 10/28/2024 | Pending sale | $210,000$205/sqft |
Source: | ||
| 10/7/2024 | Price change | $210,000-4.1%$205/sqft |
Source: | ||
| 9/26/2024 | Listed for sale | $219,000+28.8%$213/sqft |
Source: | ||
| 4/14/2022 | Sold | $170,000+3%$166/sqft |
Source: Public Record Report a problem | ||
Public tax history
| Year | Property taxes | Tax assessment |
|---|---|---|
| 2024 | $2,019 +3% | $68,592 +3.3% |
| 2023 | $1,960 +51% | $66,383 +58.8% |
| 2022 | $1,298 +14.3% | $41,802 +16.8% |
Find assessor info on the county website
Neighborhood: 30165
Nearby schools
GreatSchools rating
- 6/10Garden Lakes Elementary SchoolGrades: PK-4Distance: 1.2 mi
- 8/10Coosa Middle SchoolGrades: 5-7Distance: 2.8 mi
- 7/10Coosa High SchoolGrades: 8-12Distance: 2.9 mi
Schools provided by the listing agent
- Middle: Coosa
- High: Coosa
Source: GAMLS. This data may not be complete. We recommend contacting the local school district to confirm school assignments for this home.
Get pre-qualified for a loan
At Zillow Home Loans, we can pre-qualify you in as little as 5 minutes with no impact to your credit score.An equal housing lender. NMLS #10287.
