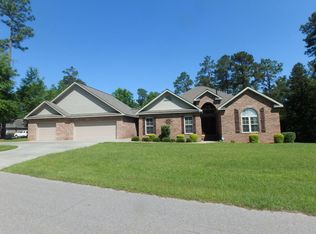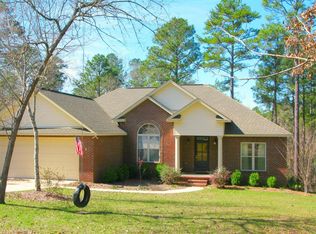Sold on 02/14/25
Price Unknown
104 Drew Rdg, Petal, MS 39465
3beds
2,650sqft
Single Family Residence, Residential
Built in 2002
1.72 Acres Lot
$353,900 Zestimate®
$--/sqft
$2,172 Estimated rent
Home value
$353,900
$287,000 - $435,000
$2,172/mo
Zestimate® history
Loading...
Owner options
Explore your selling options
What's special
BRAND NEW ROOF INSTALLED NOVEMBER 2024!!!! Opportunity time! Value priced in recognition that the next owner can enjoy the chance of increasing equity with additional cosmetic improvements. In Longleaf Acres on a large lot with an enormous back porch and large workshop. 3 bedrooms plus office - split plan with spacious rooms. Primary suite is huge and sits adjacent to the flex room/study. Updated laminate floors have been installed in the Great Room. Built-ins throughout many of the rooms. Large garage & walk-up attic access for additional storage space. Formal & informal dining rooms all located on a quiet cul-de-sac.
Zillow last checked: 8 hours ago
Listing updated: February 14, 2025 at 01:49pm
Listed by:
Adam P. Watkins 601-545-3900,
The All-Star Team Inc
Bought with:
Savanna Rutland, 23229
Cadence Realty Group
Source: HSMLS,MLS#: 139310
Facts & features
Interior
Bedrooms & bathrooms
- Bedrooms: 3
- Bathrooms: 3
- Full bathrooms: 2
- 1/2 bathrooms: 1
Bedroom 1
- Description: Primary, super spacious, carpet, tray ceiling, 2 walk-in closets
- Level: Main
Bedroom 2
- Description: Carpet, views of backyard, crown molding, built in desk
- Level: Main
Bedroom 3
- Description: Carpet, ceiling fan, crown molding, neutral colors
- Level: Main
Bathroom 1
- Description: Primary en suite, dual vanities, tub and separate shower
- Level: Main
Bathroom 2
- Description: Compartmentalized tub/shower, dual sinks, poured marble counter
- Level: Main
Bathroom 3
- Description: 1/2 bath with pedestal sink, ceramic tile floors
- Level: Main
Breakfast
- Description: Open to kitchen, large bay window, built-in entertainment, center crown molding
- Level: Main
Dining room
- Description: Carpet, chandelier, chair rail, neutral colors, crown molding
- Level: Main
Foyer
- Description: Wood floors, chair rail, decorator door with leaded glass, crown molding & transoms
- Level: Main
Kitchen
- Description: Ceramic tile, wood cabinets, raised eating bar, access to dining & breakfast
- Level: Main
Office
- Description: Wood floors, crown molding, transom, ceiling fan
- Level: Main
Utility room
- Description: Ceramic tile, built-in cabinets, large utility sink
- Level: Main
Cooling
- Electric, Central Air
Appliances
- Included: Ceramic Tl Cntr Tops
Features
- Soaking Tub, Ceiling Fan(s), Step-Up Ceilings, Walk-In Closet(s), High Ceilings
- Flooring: Wood, Ceramic Tile, Carpet
- Windows: Window Treatments, Thermopane Windows
- Attic: Permanent Stairs,Floored
- Has fireplace: No
Interior area
- Total structure area: 2,650
- Total interior livable area: 2,650 sqft
Property
Parking
- Parking features: Driveway, Paved, Garage with door
- Has uncovered spaces: Yes
Features
- Levels: One
- Stories: 1
- Patio & porch: Deck, Patio, Covered
- Exterior features: Garden, Storage
- Has spa: Yes
- Spa features: Bath
Lot
- Size: 1.72 Acres
- Dimensions: 1.72 acres
- Features: Cul-De-Sac, 1 - 3 Acres, Subdivision
Details
- Parcel number: 1004Z1201924
Construction
Type & style
- Home type: SingleFamily
- Property subtype: Single Family Residence, Residential
Materials
- Brick Veneer
- Foundation: Slab
- Roof: Architectural
Condition
- Year built: 2002
Utilities & green energy
- Sewer: Private Sewer
- Water: Community Water
Community & neighborhood
Location
- Region: Petal
- Subdivision: Longleaf Acres
Price history
| Date | Event | Price |
|---|---|---|
| 2/14/2025 | Sold | -- |
Source: | ||
| 2/1/2025 | Contingent | $359,000$135/sqft |
Source: | ||
| 1/1/2025 | Listed for sale | $359,000$135/sqft |
Source: | ||
| 11/23/2024 | Listing removed | $359,000$135/sqft |
Source: | ||
| 11/4/2024 | Price change | $359,000+4.1%$135/sqft |
Source: | ||
Public tax history
| Year | Property taxes | Tax assessment |
|---|---|---|
| 2024 | $1,727 +6.9% | $20,613 |
| 2023 | $1,615 -2.8% | $20,613 |
| 2022 | $1,661 -2.1% | $20,613 -3.9% |
Find assessor info on the county website
Neighborhood: 39465
Nearby schools
GreatSchools rating
- 9/10Petal Primary SchoolGrades: PK-2Distance: 5 mi
- 9/10Petal Middle SchoolGrades: 7-8Distance: 4.6 mi
- 10/10Petal High SchoolGrades: 9-12Distance: 5.4 mi

