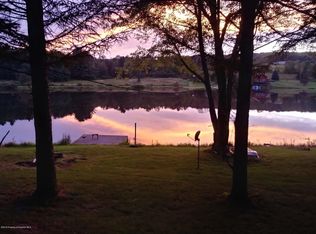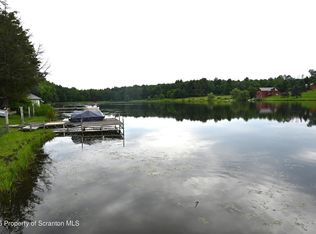Sold for $377,500 on 10/24/25
Zestimate®
$377,500
104 Dream Lake Rd, Nicholson, PA 18834
1beds
1,365sqft
Residential, Single Family Residence
Built in 1970
0.98 Acres Lot
$377,500 Zestimate®
$277/sqft
$1,198 Estimated rent
Home value
$377,500
Estimated sales range
Not available
$1,198/mo
Zestimate® history
Loading...
Owner options
Explore your selling options
What's special
Looking for quiet lakefront living? You found it. This year round ranch home sits nicely on .98 acres, overlooking scenic Dream Lake. Hardwood floors, tiled kitchen with oak cabinets, ductless heating and cooling, metal roof in 2020, gutters in 2024, and a small boat house are just a few of its features. There's also plenty of room for cars and boats with 5 total covered parking spaces including a single stall built-in garage. Come on y'all it's lake season!Property is in pooling unit. OGMs convey.
Zillow last checked: 8 hours ago
Listing updated: October 24, 2025 at 06:41pm
Listed by:
Riley Richard Weida,
Next Door Real Estate LLC,
Ryan J. Rhett Butler,
Next Door Real Estate LLC
Bought with:
NON MEMBER
NON MEMBER
Source: GSBR,MLS#: SC252854
Facts & features
Interior
Bedrooms & bathrooms
- Bedrooms: 1
- Bathrooms: 2
- Full bathrooms: 1
- 1/2 bathrooms: 1
Bedroom 1
- Area: 143 Square Feet
- Dimensions: 13 x 11
Bathroom 1
- Area: 90 Square Feet
- Dimensions: 10 x 9
Bathroom 2
- Area: 10 Square Feet
- Dimensions: 5 x 2
Dining room
- Area: 208 Square Feet
- Dimensions: 16 x 13
Kitchen
- Area: 189 Square Feet
- Dimensions: 9 x 21
Living room
- Area: 672 Square Feet
- Dimensions: 28 x 24
Loft
- Area: 143 Square Feet
- Dimensions: 13 x 11
Heating
- Baseboard, Fireplace Insert, Heat Pump, Ductless, Electric
Cooling
- Ductless
Appliances
- Included: Dryer, Refrigerator, Washer, Microwave, Electric Oven
- Laundry: In Bathroom
Features
- Bar, Natural Woodwork, Eat-in Kitchen
- Flooring: Carpet, Tile, Hardwood
- Doors: French Doors
- Basement: Block,Interior Entry,Unfinished,Exterior Entry,Concrete
- Attic: None
- Number of fireplaces: 1
- Fireplace features: Propane
Interior area
- Total structure area: 1,365
- Total interior livable area: 1,365 sqft
- Finished area above ground: 1,365
- Finished area below ground: 0
Property
Parking
- Total spaces: 5
- Parking features: Additional Parking, Garage Door Opener, Garage, Covered, Concrete
- Garage spaces: 3
- Uncovered spaces: 2
Features
- Stories: 2
- Patio & porch: Deck, Wrap Around
- Exterior features: Dock, Private Yard
- Fencing: Back Yard
- Has view: Yes
- Frontage length: 164.00
Lot
- Size: 0.98 Acres
- Dimensions: 164 x 204 x 170 x 257
- Features: Private, Views, Sloped Down
Details
- Additional structures: Boat House, Garage(s)
- Additional parcels included: 2 separate parcels under same Tax ID.
- Parcel number: 149.091,007.00,000
- Zoning: None
Construction
Type & style
- Home type: SingleFamily
- Architectural style: Ranch
- Property subtype: Residential, Single Family Residence
Materials
- Aluminum Siding
- Foundation: Block
- Roof: Metal
Condition
- New construction: No
- Year built: 1970
Utilities & green energy
- Electric: 100 Amp Service
- Sewer: Septic Tank
- Water: Well
- Utilities for property: Cable Connected, Sewer Connected, Water Connected, Electricity Connected
Community & neighborhood
Location
- Region: Nicholson
Other
Other facts
- Listing terms: Cash,VA Loan,FHA,Conventional
- Road surface type: Gravel
Price history
| Date | Event | Price |
|---|---|---|
| 10/24/2025 | Sold | $377,500-11.2%$277/sqft |
Source: | ||
| 9/9/2025 | Pending sale | $424,900$311/sqft |
Source: | ||
| 7/7/2025 | Price change | $424,900-2.3%$311/sqft |
Source: | ||
| 6/12/2025 | Listed for sale | $434,900$319/sqft |
Source: | ||
Public tax history
| Year | Property taxes | Tax assessment |
|---|---|---|
| 2024 | $2,796 +2.6% | $41,800 |
| 2023 | $2,725 +3.5% | $41,800 |
| 2022 | $2,634 +2.5% | $41,800 |
Find assessor info on the county website
Neighborhood: 18834
Nearby schools
GreatSchools rating
- 6/10Mountain View El SchoolGrades: PK-6Distance: 5.8 mi
- 6/10Mountain View Junior-Senior High SchoolGrades: 7-12Distance: 6 mi

Get pre-qualified for a loan
At Zillow Home Loans, we can pre-qualify you in as little as 5 minutes with no impact to your credit score.An equal housing lender. NMLS #10287.

