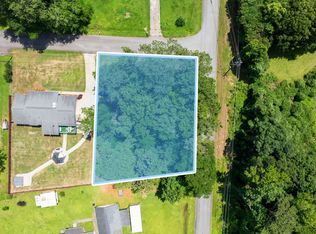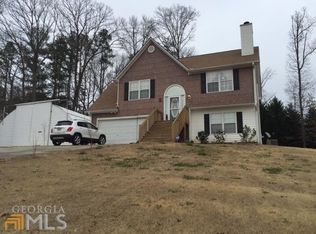Closed
$359,000
104 Drake Way, Stockbridge, GA 30281
4beds
3,306sqft
Single Family Residence
Built in 2003
0.3 Acres Lot
$349,400 Zestimate®
$109/sqft
$2,584 Estimated rent
Home value
$349,400
$332,000 - $367,000
$2,584/mo
Zestimate® history
Loading...
Owner options
Explore your selling options
What's special
Incredible 2 story home in sought after Swan Lake. Walking distance from the beautiful Swan Lake!! The home features NEW FLOORING THROUGHOUT THE HOME. As you enter you are greeted by the new wood flooring and the separate living room/office and separate dining room The eat-in kitchen has NEW GRANITE COUNTERTOPS and NEW CABINETRY featuring built in spice racks, soft close doors and drawers; the kitchen also has STAINLESS STEEL appliances and over looks the large family room that has a fireplace. The carpet upstairs is all BRAND NEW! The primary bedroom is expansive and has an en suite and walk-in closet. The BASEMENT has FINISHED WALLS , ROOMS, and CEILINGS; is plumbed for a bathroom. The deck is accessed from the kitchen and has exterior access. You will love the lush backyard.
Zillow last checked: 8 hours ago
Listing updated: November 21, 2023 at 10:05am
Listed by:
Mark Spain 770-886-9000,
Mark Spain Real Estate,
Watiki S Hardeman 678-644-0687,
Mark Spain Real Estate
Bought with:
Tiana Artis, 332543
Redfin Corporation
Source: GAMLS,MLS#: 10170126
Facts & features
Interior
Bedrooms & bathrooms
- Bedrooms: 4
- Bathrooms: 3
- Full bathrooms: 2
- 1/2 bathrooms: 1
Heating
- Central
Cooling
- Central Air
Appliances
- Included: Dishwasher, Refrigerator
- Laundry: Upper Level
Features
- Other
- Flooring: Hardwood, Tile, Carpet, Vinyl
- Basement: Daylight,Finished
- Number of fireplaces: 1
- Fireplace features: Family Room
- Common walls with other units/homes: No Common Walls
Interior area
- Total structure area: 3,306
- Total interior livable area: 3,306 sqft
- Finished area above ground: 2,292
- Finished area below ground: 1,014
Property
Parking
- Total spaces: 2
- Parking features: Garage
- Has garage: Yes
Features
- Levels: Two
- Stories: 2
- Patio & porch: Deck
- Waterfront features: No Dock Or Boathouse
- Body of water: None
Lot
- Size: 0.30 Acres
- Features: Private
Details
- Parcel number: 066F01002000
Construction
Type & style
- Home type: SingleFamily
- Architectural style: Traditional
- Property subtype: Single Family Residence
Materials
- Vinyl Siding
- Foundation: Slab
- Roof: Other
Condition
- Resale
- New construction: No
- Year built: 2003
Utilities & green energy
- Sewer: Septic Tank
- Water: Public
- Utilities for property: Cable Available, Sewer Available, Water Available
Community & neighborhood
Community
- Community features: None
Location
- Region: Stockbridge
- Subdivision: Woods at Swan Lake
HOA & financial
HOA
- Has HOA: Yes
- HOA fee: $200 annually
- Services included: Other
Other
Other facts
- Listing agreement: Exclusive Right To Sell
Price history
| Date | Event | Price |
|---|---|---|
| 11/21/2023 | Sold | $359,000$109/sqft |
Source: | ||
| 10/25/2023 | Pending sale | $359,000$109/sqft |
Source: | ||
| 10/19/2023 | Price change | $359,000-2.7%$109/sqft |
Source: | ||
| 8/30/2023 | Price change | $369,000-4.2%$112/sqft |
Source: | ||
| 8/29/2023 | Listed for sale | $385,000$116/sqft |
Source: | ||
Public tax history
| Year | Property taxes | Tax assessment |
|---|---|---|
| 2024 | $554 -87.4% | $138,720 +23.6% |
| 2023 | $4,382 +17% | $112,240 +17.4% |
| 2022 | $3,744 +27% | $95,600 +27.7% |
Find assessor info on the county website
Neighborhood: 30281
Nearby schools
GreatSchools rating
- 4/10Woodland Elementary SchoolGrades: PK-5Distance: 2.6 mi
- 5/10Woodland Middle SchoolGrades: 6-8Distance: 2.7 mi
- 4/10Woodland High SchoolGrades: 9-12Distance: 3 mi
Schools provided by the listing agent
- Elementary: Woodland
- Middle: Woodland
- High: Woodland
Source: GAMLS. This data may not be complete. We recommend contacting the local school district to confirm school assignments for this home.
Get a cash offer in 3 minutes
Find out how much your home could sell for in as little as 3 minutes with a no-obligation cash offer.
Estimated market value$349,400
Get a cash offer in 3 minutes
Find out how much your home could sell for in as little as 3 minutes with a no-obligation cash offer.
Estimated market value
$349,400

