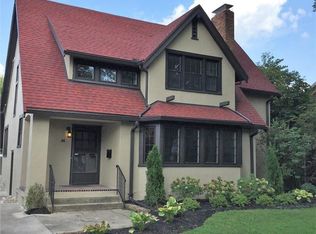LAST CHANCE! Considering offers through Wednesday, 10/5/2022 only! Ridgewood charmer! 4 Bedrooms, 2.5 Baths, approximately 3000sf total finished living space! All appliances, plus the Nest thermostat and Ring camera system stay. There's a large living room, updated kitchen, family sized dining room, 1/2 bath, sunroom, and mudroom on the first floor. The gorgeous kitchen features custom cabinetry, 2 sinks, a breakfast bar, stainless steel appliances and granite counters. The 2nd floor has 3 spacious bedrooms and a large hall bath. Hardwood floors throughout the 1st and 2nd floors. The entire 3rd floor is the primary suite with its own heating/cooling, reading nooks in each dormer, and remodeled (2021) ensuite bath with custom walk-in shower and dual sink vanity. The partially finished basement has a large media/theater room on one side and laundry/utilities with plenty of storage space on the other. Outside, there's a private paver courtyard, a detached 2-car garage with new garage door (2022), and plenty of green space, all surrounded by a newer 6ft privacy fence (2019). Nestled in the popular Ridgewood neighborhood, this home is close to everything!
This property is off market, which means it's not currently listed for sale or rent on Zillow. This may be different from what's available on other websites or public sources.
