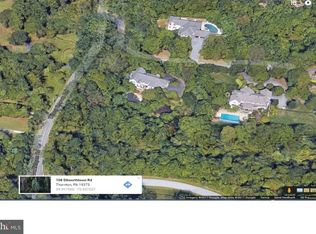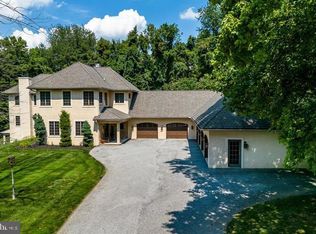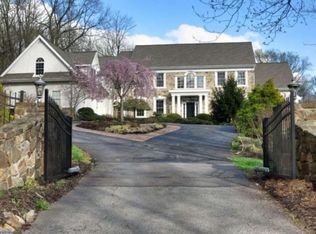Set in a private cul-de-sac, inspire the senses and soothe the soul in this amazing 2.9-acre estate home fit for Architectural Digest and the most discriminating buyer! This community serves the Main Line and Wilmington, DE within 15 mins & 30 mins. to the airport. Consider this your year-round vacation home replete with infinity pool, spa under a pergola, surround sound as you dine alfresco, or enjoy the outstanding electronics and ambience of the Entertainment Room. Grand Foyer entry, formal LR & DR, Library, phenomenal Rutt Kitchen with huge island & architectural appliances topped w/granite & anchored in limestone. Breakfast Room opens to a Loggia & fireside FR. The trip continues upstairs to the elegant MBR Suite, 2 BR Suites & 2+1. W/Out LL defies description! Renown bldr Scott Dunn design: Study, Billiard Rm, Ent. Rm, Wine bar & central bar, Exercise Rm, full BA, 2nd Laundry. Enjoy your permanent vacation by lounging in stunning gardens & terraces poolside, all created by award-winning Hess Architects. Extensive Home Warranty in place for buyers! Come for a visit....stay for a lifetime! 2020-04-07
This property is off market, which means it's not currently listed for sale or rent on Zillow. This may be different from what's available on other websites or public sources.


