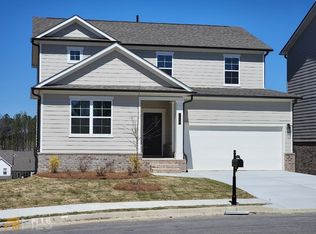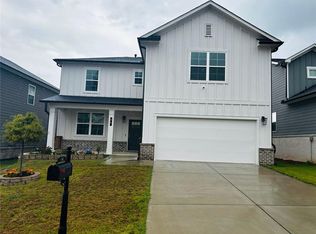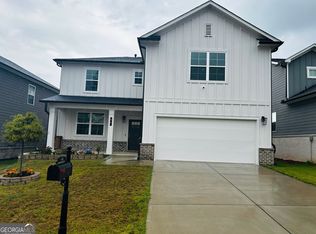Closed
$393,000
104 Dew Drop Ln, Dallas, GA 30157
5beds
3,075sqft
Single Family Residence, Residential
Built in 2022
10,018.8 Square Feet Lot
$429,600 Zestimate®
$128/sqft
$2,588 Estimated rent
Home value
$429,600
$408,000 - $451,000
$2,588/mo
Zestimate® history
Loading...
Owner options
Explore your selling options
What's special
Sinclair floorplan of the largest being offered boasts a 5 bed/4 full bath home. The owner's suite is conveniently located on the main level. The kitchen features a generous island and wrap-around counter which opens to the covered back patio for relaxing mornings! The 5th bedroom on main floor offers a great space for an office or a playroom with a perfect full bath or keep as bedroom on the main for guests. The Great room, Dining area and Kitchen allows the rooms to flow together! Second floor offers a large loft are for additional family space! Preferred Lender Incentives "only"- Hometown Hero Program - $1500(if applicable) All potential buyers must prequalify with our inhouse lender Inspire Home Loans. If they choose our lender, they will receive $3,500 in closing costs from century and another $1,500 credit from Inspire Home Loans. Ask agent for additional details. Hurry, these homes are selling very fast. Ask agent for details!
Zillow last checked: 8 hours ago
Listing updated: April 18, 2023 at 01:15pm
Listing Provided by:
JENNIFER MCREYNOLDS,
CCG Realty Group, LLC.,
RUBENIA BISHOP,
CCG Realty Group, LLC.
Bought with:
Song Zhou, 366810
Topsky Realty Inc.
Source: FMLS GA,MLS#: 7072360
Facts & features
Interior
Bedrooms & bathrooms
- Bedrooms: 5
- Bathrooms: 4
- Full bathrooms: 4
- Main level bathrooms: 2
- Main level bedrooms: 2
Primary bedroom
- Features: Master on Main, Sitting Room
- Level: Master on Main, Sitting Room
Bedroom
- Features: Master on Main, Sitting Room
Primary bathroom
- Features: Double Vanity
Dining room
- Features: None
Kitchen
- Features: Cabinets White, Eat-in Kitchen, Kitchen Island, Pantry Walk-In, Stone Counters, View to Family Room
Heating
- Natural Gas, Zoned
Cooling
- Central Air, Zoned
Appliances
- Included: Disposal, Double Oven, Gas Range, Microwave
- Laundry: In Hall, Laundry Room, Lower Level
Features
- Double Vanity, Entrance Foyer, High Ceilings 9 ft Lower, Walk-In Closet(s)
- Flooring: Carpet, Laminate, Vinyl
- Windows: Insulated Windows
- Basement: None
- Number of fireplaces: 1
- Fireplace features: Electric, Factory Built
- Common walls with other units/homes: No Common Walls
Interior area
- Total structure area: 3,075
- Total interior livable area: 3,075 sqft
- Finished area above ground: 3,075
- Finished area below ground: 0
Property
Parking
- Total spaces: 2
- Parking features: Attached, Covered, Garage
- Attached garage spaces: 2
Accessibility
- Accessibility features: None
Features
- Levels: Two
- Stories: 2
- Patio & porch: Covered, Patio
- Exterior features: Rain Gutters, No Dock
- Pool features: None
- Spa features: None
- Fencing: None
- Has view: Yes
- View description: Rural
- Waterfront features: None
- Body of water: None
Lot
- Size: 10,018 sqft
- Features: Front Yard, Landscaped
Details
- Additional structures: None
- Parcel number: 088430
- Other equipment: None
- Horse amenities: None
Construction
Type & style
- Home type: SingleFamily
- Architectural style: Traditional
- Property subtype: Single Family Residence, Residential
Materials
- Cement Siding
- Foundation: Slab
- Roof: Shingle
Condition
- Under Construction
- New construction: Yes
- Year built: 2022
Details
- Warranty included: Yes
Utilities & green energy
- Electric: 110 Volts
- Sewer: Public Sewer
- Water: Public
- Utilities for property: Cable Available, Electricity Available, Natural Gas Available
Green energy
- Energy efficient items: None
- Energy generation: None
Community & neighborhood
Security
- Security features: Smoke Detector(s)
Community
- Community features: Clubhouse, Fitness Center, Homeowners Assoc, Near Beltline, Near Shopping, Near Trails/Greenway, Pickleball, Playground, Tennis Court(s)
Location
- Region: Dallas
- Subdivision: Riverwood
HOA & financial
HOA
- Has HOA: Yes
- HOA fee: $875 annually
- Services included: Maintenance Structure, Swim, Tennis
- Association phone: 770-321-5032
Other
Other facts
- Road surface type: Asphalt
Price history
| Date | Event | Price |
|---|---|---|
| 8/16/2025 | Listing removed | $2,500$1/sqft |
Source: Zillow Rentals | ||
| 8/10/2025 | Price change | $2,500-8.9%$1/sqft |
Source: Zillow Rentals | ||
| 8/6/2025 | Listed for rent | $2,745$1/sqft |
Source: Zillow Rentals | ||
| 6/3/2024 | Listing removed | -- |
Source: Zillow Rentals | ||
| 5/24/2024 | Price change | $2,745-2%$1/sqft |
Source: Zillow Rentals | ||
Public tax history
| Year | Property taxes | Tax assessment |
|---|---|---|
| 2025 | $4,251 +6.5% | $170,904 +2.5% |
| 2024 | $3,992 -14.8% | $166,672 -7.3% |
| 2023 | $4,687 +520.3% | $179,788 +591.5% |
Find assessor info on the county website
Neighborhood: 30157
Nearby schools
GreatSchools rating
- 5/10C. A. Roberts Elementary SchoolGrades: PK-5Distance: 0.9 mi
- 6/10Lena Mae Moses Middle SchoolGrades: 6-8Distance: 2.4 mi
- 4/10East Paulding High SchoolGrades: 9-12Distance: 2.2 mi
Schools provided by the listing agent
- Elementary: C.A. Roberts
- Middle: Lena Mae Moses
- High: East Paulding
Source: FMLS GA. This data may not be complete. We recommend contacting the local school district to confirm school assignments for this home.
Get a cash offer in 3 minutes
Find out how much your home could sell for in as little as 3 minutes with a no-obligation cash offer.
Estimated market value
$429,600
Get a cash offer in 3 minutes
Find out how much your home could sell for in as little as 3 minutes with a no-obligation cash offer.
Estimated market value
$429,600


