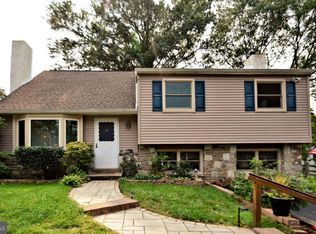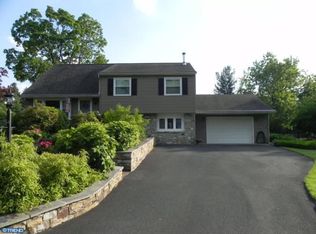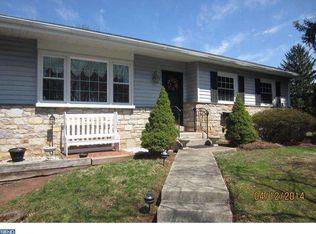Here is your chance to buy fully renovated from to top to bottom home in desirable Brittany Farms with a part of the award winning Central Bucks School District. Open floor plan split level home offers 4 bedrooms 2,5 bathrooms. The first floor offers a gorgeous new kitchen with granite countertop , living room, dining room, with a patio off the back. Beautiful hardwood floors are throughout the main living areas. From the kitchen, head on down a few steps to the lower level family/rec room with a wood burning fireplace and lots of windows and full bathroom with a shower. Utility room with a washer and drier and 2 car garage with plenty of room for storage. On the second level you'll find main bedroom with private half bath as well as two other bedrooms and a full bath. All bathrooms were renovated. A few steps up to the next level offers another large bedroom/bonus room, perfect for guests, an office, exercise area or playroom. The backyard is fenced in and perfect for entertaining. Enjoy walking to local Chalfont shops, restaurants, parks and playgrounds, all while living only 10 minutes from historic downtown Doylestown and all that it offers. Whole home was fully renovated in 2020. The upgrades list: new hardwood floors, new carpet, new vinal floors, new HVAC, new washer & Drier, new windows, new siding. Roof was replaced 2016, driveway in 2018. Solar panels are owned and will save you hundreds on your utilities bill. Hurry, make your appointment today!
This property is off market, which means it's not currently listed for sale or rent on Zillow. This may be different from what's available on other websites or public sources.



