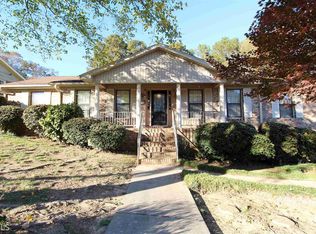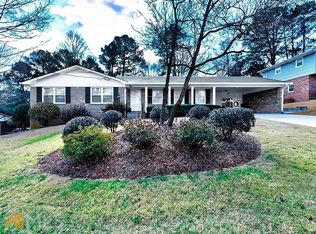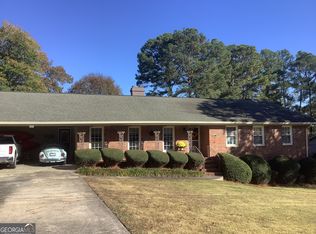Great family home - first time on the market. This home has been very well maintained and is move-in ready. The main floor features two living spaces; dining & breakfast areas, updated kitchen with granite, stainless steel appliances and large sun room that overlooks a big backyard. The upstairs bedrooms are all spacious and the master bedroom includes en-suite bath. There is also an extra room upstairs that could be used as an office/nursery/sewing room. This home is located within walking distance of West End Elementary School and is convenient to shopping, restaurants and banking.
This property is off market, which means it's not currently listed for sale or rent on Zillow. This may be different from what's available on other websites or public sources.


