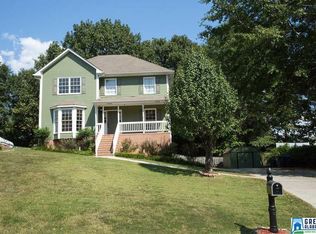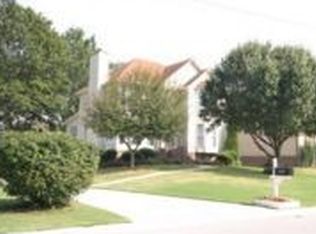Sold for $320,500 on 10/31/24
$320,500
104 Deer Run Dr, Alabaster, AL 35007
3beds
1,854sqft
Single Family Residence
Built in 1993
0.25 Acres Lot
$327,300 Zestimate®
$173/sqft
$2,023 Estimated rent
Home value
$327,300
$252,000 - $425,000
$2,023/mo
Zestimate® history
Loading...
Owner options
Explore your selling options
What's special
Welcome to this stately brick home nestled in the desirable Apache Ridge subdivision! As you enter, you're greeted by elegant hardwood floors that flow through the main level, leading you into the expansive great room, complete with a charming brick fireplace, ceiling fan, and exquisite crown molding perfect for cozy gatherings. The upgraded kitchen is a chef’s dream, featuring granite counters, stainless steel appliances, a pantry, and bay window breakfast nook that invites morning sunshine. The formal dining room boasts shadow box molding and a classic chair rail, ideal for hosting dinner parties. A convenient half bath for guests completes the main level. Upstairs, discover all bedrooms, including a spacious master suite with a walk-in closet and en suite featuring double vanities and a separate shower. Generously sized guest bedrooms and a stylish guest bath offer ample space for family and friends. The two-car basement garage Step outside to a large, fenced backyard, with deck.
Zillow last checked: 8 hours ago
Listing updated: October 31, 2024 at 07:44am
Listed by:
Melanie Siow 205-305-1158,
RealtySouth-Shelby Office,
Wes Mobley 205-541-4937,
RealtySouth-Shelby Office
Bought with:
Trinity Cornett
Keller Williams Metro South
Source: GALMLS,MLS#: 21398306
Facts & features
Interior
Bedrooms & bathrooms
- Bedrooms: 3
- Bathrooms: 3
- Full bathrooms: 2
- 1/2 bathrooms: 1
Primary bedroom
- Level: Second
Bedroom 1
- Level: Second
Bedroom 2
- Level: Second
Dining room
- Level: First
Kitchen
- Features: Stone Counters, Eat-in Kitchen, Kitchen Island, Pantry
- Level: First
Living room
- Level: First
Basement
- Area: 884
Heating
- Central, Dual Systems (HEAT), Forced Air, Natural Gas
Cooling
- Central Air, Dual, Electric, Ceiling Fan(s)
Appliances
- Included: Dishwasher, Microwave, Self Cleaning Oven, Stainless Steel Appliance(s), Stove-Electric, Gas Water Heater
- Laundry: Electric Dryer Hookup, Washer Hookup, Main Level, Laundry Closet, Yes
Features
- High Ceilings, Crown Molding, Smooth Ceilings, Linen Closet, Separate Shower, Double Vanity, Walk-In Closet(s)
- Flooring: Carpet, Hardwood, Tile, Vinyl
- Doors: Insulated Door
- Windows: Bay Window(s), Double Pane Windows
- Basement: Full,Unfinished,Block
- Attic: Pull Down Stairs,Yes
- Number of fireplaces: 1
- Fireplace features: Brick (FIREPL), Gas Starter, Great Room, Gas, Wood Burning
Interior area
- Total interior livable area: 1,854 sqft
- Finished area above ground: 1,854
- Finished area below ground: 0
Property
Parking
- Total spaces: 2
- Parking features: Basement, Garage Faces Side
- Attached garage spaces: 2
Features
- Levels: 2+ story
- Patio & porch: Open (DECK), Deck
- Pool features: None
- Fencing: Fenced
- Has view: Yes
- View description: None
- Waterfront features: No
Lot
- Size: 0.25 Acres
- Features: Interior Lot, Few Trees, Subdivision
Details
- Parcel number: 137352001003.039
- Special conditions: N/A
Construction
Type & style
- Home type: SingleFamily
- Property subtype: Single Family Residence
Materials
- 1 Side Brick, Wood Siding
- Foundation: Basement
Condition
- Year built: 1993
Utilities & green energy
- Water: Public
- Utilities for property: Sewer Connected
Green energy
- Energy efficient items: Ridge Vent
Community & neighborhood
Community
- Community features: Pond, Street Lights, Curbs
Location
- Region: Alabaster
- Subdivision: Apache Ridge
Other
Other facts
- Road surface type: Paved
Price history
| Date | Event | Price |
|---|---|---|
| 10/31/2024 | Sold | $320,500-1.4%$173/sqft |
Source: | ||
| 10/8/2024 | Contingent | $324,900$175/sqft |
Source: | ||
| 9/26/2024 | Listed for sale | $324,900+7.8%$175/sqft |
Source: | ||
| 5/15/2023 | Sold | $301,500+5.8%$163/sqft |
Source: | ||
| 4/11/2023 | Contingent | $285,000$154/sqft |
Source: | ||
Public tax history
| Year | Property taxes | Tax assessment |
|---|---|---|
| 2025 | $1,372 +1.9% | $26,160 +1.9% |
| 2024 | $1,346 +7.9% | $25,680 +7.6% |
| 2023 | $1,247 +3.4% | $23,860 +3.3% |
Find assessor info on the county website
Neighborhood: 35007
Nearby schools
GreatSchools rating
- 6/10Thompson Intermediate SchoolGrades: 4-5Distance: 2.6 mi
- 7/10Thompson Middle SchoolGrades: 6-8Distance: 2.2 mi
- 7/10Thompson High SchoolGrades: 9-12Distance: 2.3 mi
Schools provided by the listing agent
- Elementary: Creek View
- Middle: Thompson
- High: Thompson
Source: GALMLS. This data may not be complete. We recommend contacting the local school district to confirm school assignments for this home.
Get a cash offer in 3 minutes
Find out how much your home could sell for in as little as 3 minutes with a no-obligation cash offer.
Estimated market value
$327,300
Get a cash offer in 3 minutes
Find out how much your home could sell for in as little as 3 minutes with a no-obligation cash offer.
Estimated market value
$327,300

