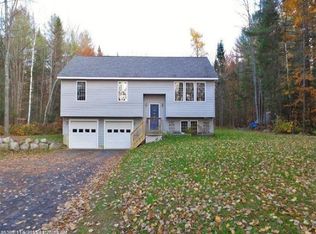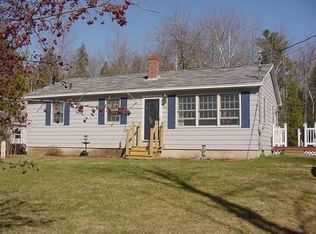Closed
$355,500
104 Davis Road, Fairfield, ME 04937
3beds
1,988sqft
Single Family Residence
Built in 2007
2.44 Acres Lot
$393,000 Zestimate®
$179/sqft
$2,370 Estimated rent
Home value
$393,000
$373,000 - $413,000
$2,370/mo
Zestimate® history
Loading...
Owner options
Explore your selling options
What's special
Nestled on a peaceful 2.44 acre lot, this beautiful ranch style home combines comfortable living with rural tranquility. This home offers a cozy yet spacious layout. The kitchen boasts gorgeous maple cabinetry, a large pantry, shiny stainless appliances, a tile backsplash, & substantial island. It flows nicely to the living & dining spaces for easy entertaining. Perfect for hosting holiday dinners & family gatherings! Cozy up to the pretty fireplace on those chilly nights while you watch the game! Relax on the expansive farmer's porch on those warm summer days! The primary bedroom is a welcome sanctuary at the end of a long day. The en suite bathroom features custom cabinets, double sinks, & a roll-in shower. An incredible walk-in closet is accessible from both the bedroom & bathroom. You will love the laundry room off the kitchen featuring cabinets, a utility sink, & access to the backyard. This home also has a spacious mudroom with plenty of room for all of your gear! Enjoy the convenience of an attached two car garage with storage space above & a work bench. The Generac generator will provide peace of mind during storms & central air will keep you cool on those hot days. The spacious back yard is welcoming & private. This sweet home is tucked away yet close to everything! Shopping, restaurants, schools, walking trails, & area lakes are easily accessible. I95 is 10 minutes away for an easy commute! Schedule your showing today as this gem won't last!
Zillow last checked: 8 hours ago
Listing updated: January 15, 2025 at 07:09pm
Listed by:
NextHome Experience
Bought with:
Realty of Maine
Source: Maine Listings,MLS#: 1578330
Facts & features
Interior
Bedrooms & bathrooms
- Bedrooms: 3
- Bathrooms: 2
- Full bathrooms: 2
Primary bedroom
- Features: Full Bath, Suite, Walk-In Closet(s)
- Level: First
Bedroom 2
- Features: Closet
- Level: First
Bedroom 3
- Level: First
Dining room
- Features: Dining Area
- Level: First
Kitchen
- Features: Kitchen Island, Pantry
- Level: First
Laundry
- Features: Built-in Features, Utility Sink
- Level: First
Living room
- Features: Built-in Features, Gas Fireplace
- Level: First
Mud room
- Level: First
Heating
- Baseboard, Forced Air, Hot Water, Zoned
Cooling
- Central Air
Appliances
- Included: Dishwasher, Dryer, Microwave, Gas Range, Refrigerator, Washer, ENERGY STAR Qualified Appliances
- Laundry: Built-Ins, Sink
Features
- 1st Floor Bedroom, 1st Floor Primary Bedroom w/Bath, Bathtub, One-Floor Living, Pantry, Shower, Storage, Walk-In Closet(s)
- Flooring: Carpet, Laminate, Tile
- Basement: Bulkhead,Interior Entry,Full,Unfinished
- Number of fireplaces: 1
Interior area
- Total structure area: 1,988
- Total interior livable area: 1,988 sqft
- Finished area above ground: 1,988
- Finished area below ground: 0
Property
Parking
- Total spaces: 2
- Parking features: Gravel, 5 - 10 Spaces, On Site, Garage Door Opener, Storage
- Attached garage spaces: 2
Accessibility
- Accessibility features: Roll-in Shower
Features
- Patio & porch: Porch
Lot
- Size: 2.44 Acres
- Features: Near Golf Course, Near Public Beach, Near Shopping, Near Turnpike/Interstate, Near Town, Rural, Level, Open Lot, Right of Way, Landscaped, Wooded
Details
- Parcel number: FAIDM005L0540A4
- Zoning: Rural
- Other equipment: Cable, Generator, Internet Access Available
Construction
Type & style
- Home type: SingleFamily
- Architectural style: Ranch
- Property subtype: Single Family Residence
Materials
- Other, Wood Frame, Vinyl Siding
- Roof: Shingle
Condition
- Year built: 2007
Details
- Warranty included: Yes
Utilities & green energy
- Electric: Circuit Breakers
- Sewer: Private Sewer, Septic Design Available
- Water: Private, Well
Green energy
- Energy efficient items: Ceiling Fans
Community & neighborhood
Location
- Region: Fairfield
Other
Other facts
- Road surface type: Paved
Price history
| Date | Event | Price |
|---|---|---|
| 2/9/2024 | Sold | $355,500-8.8%$179/sqft |
Source: | ||
| 1/14/2024 | Pending sale | $389,900$196/sqft |
Source: | ||
| 11/29/2023 | Listed for sale | $389,900$196/sqft |
Source: | ||
Public tax history
| Year | Property taxes | Tax assessment |
|---|---|---|
| 2024 | $4,584 | $213,200 |
| 2023 | $4,584 +2.4% | $213,200 |
| 2022 | $4,477 -4.5% | $213,200 |
Find assessor info on the county website
Neighborhood: 04937
Nearby schools
GreatSchools rating
- NAFairfield Primary SchoolGrades: PK-KDistance: 4.6 mi
- 2/10Lawrence Jr High SchoolGrades: 7-8Distance: 4.4 mi
- 3/10Lawrence High SchoolGrades: 9-12Distance: 4.3 mi
Get pre-qualified for a loan
At Zillow Home Loans, we can pre-qualify you in as little as 5 minutes with no impact to your credit score.An equal housing lender. NMLS #10287.

