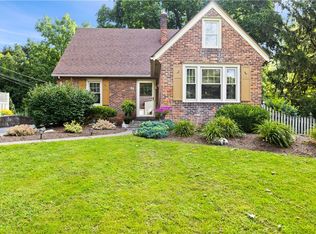Closed
$355,000
104 Dale Rd, Rochester, NY 14625
3beds
1,548sqft
Single Family Residence
Built in 1938
0.3 Acres Lot
$381,700 Zestimate®
$229/sqft
$2,747 Estimated rent
Home value
$381,700
$363,000 - $401,000
$2,747/mo
Zestimate® history
Loading...
Owner options
Explore your selling options
What's special
Storybook Colonial with Penfield schools, the most amazing location, and a large lot! Steps from Corbett’s Glen Nature Park AND Ellison Park, and only a couple of minutes to 490 and 590. Walk down the street to popular Tree Town Cafe for some coffee or ice cream with friends. You’ll love spending time on your spacious deck in the fully fenced backyard, which is surrounded by mature trees. Enjoy extra privacy with your .30-acre lot - at 75 feet wide, it is wider than many lots in the area. Newer windows (believed to be 10 years old). Neutral colors, hardwood floors, and charming built-ins throughout! There’s a cozy wood-burning fireplace in the living room, and plenty of space for everyone in the large family room. The eat-in kitchen has granite counters; stainless steel fridge, stove, and microwave; and a pantry! Convenient first floor powder room. The primary bedroom is generously-sized, and has a walk-in closet. The upstairs bathroom has been beautifully updated. Welcome home! Negotiations to begin Monday, June 12 at 2 pm.
Zillow last checked: 8 hours ago
Listing updated: August 02, 2023 at 05:49am
Listed by:
Nathan J. Wenzel 585-473-1320,
Howard Hanna
Bought with:
Christopher Carretta, 30CA1052170
Hunt Real Estate ERA/Columbus
Source: NYSAMLSs,MLS#: R1475685 Originating MLS: Rochester
Originating MLS: Rochester
Facts & features
Interior
Bedrooms & bathrooms
- Bedrooms: 3
- Bathrooms: 2
- Full bathrooms: 1
- 1/2 bathrooms: 1
- Main level bathrooms: 1
Heating
- Gas, Forced Air
Cooling
- Central Air
Appliances
- Included: Dryer, Dishwasher, Exhaust Fan, Electric Oven, Electric Range, Disposal, Gas Water Heater, Microwave, Refrigerator, Range Hood, Washer
- Laundry: In Basement
Features
- Breakfast Bar, Separate/Formal Dining Room, Eat-in Kitchen, French Door(s)/Atrium Door(s), Separate/Formal Living Room, Granite Counters, Pantry, Solid Surface Counters, Natural Woodwork, Programmable Thermostat
- Flooring: Carpet, Ceramic Tile, Hardwood, Varies
- Windows: Leaded Glass, Thermal Windows
- Basement: Full
- Number of fireplaces: 1
Interior area
- Total structure area: 1,548
- Total interior livable area: 1,548 sqft
Property
Parking
- Total spaces: 1
- Parking features: Attached, Garage, Garage Door Opener
- Attached garage spaces: 1
Features
- Levels: Two
- Stories: 2
- Patio & porch: Deck
- Exterior features: Blacktop Driveway, Deck, Fully Fenced
- Fencing: Full
Lot
- Size: 0.30 Acres
- Dimensions: 75 x 150
- Features: Near Public Transit, Residential Lot
Details
- Additional structures: Shed(s), Storage
- Parcel number: 2620001380600002002000
- Special conditions: Standard
Construction
Type & style
- Home type: SingleFamily
- Architectural style: Colonial
- Property subtype: Single Family Residence
Materials
- Vinyl Siding, Copper Plumbing
- Foundation: Block
Condition
- Resale
- Year built: 1938
Utilities & green energy
- Electric: Circuit Breakers
- Sewer: Connected
- Water: Connected, Public
- Utilities for property: Cable Available, High Speed Internet Available, Sewer Connected, Water Connected
Community & neighborhood
Location
- Region: Rochester
- Subdivision: Glenmanor Park
Other
Other facts
- Listing terms: Cash,Conventional,FHA,VA Loan
Price history
| Date | Event | Price |
|---|---|---|
| 7/31/2023 | Sold | $355,000+54.3%$229/sqft |
Source: | ||
| 6/14/2023 | Pending sale | $230,000$149/sqft |
Source: | ||
| 6/7/2023 | Listed for sale | $230,000+31.5%$149/sqft |
Source: | ||
| 3/11/2014 | Sold | $174,900+1.1%$113/sqft |
Source: | ||
| 4/30/2008 | Sold | $173,000+35.2%$112/sqft |
Source: Public Record Report a problem | ||
Public tax history
| Year | Property taxes | Tax assessment |
|---|---|---|
| 2024 | -- | $173,000 |
| 2023 | -- | $173,000 |
| 2022 | -- | $173,000 |
Find assessor info on the county website
Neighborhood: 14625
Nearby schools
GreatSchools rating
- 8/10Indian Landing Elementary SchoolGrades: K-5Distance: 0.7 mi
- 7/10Bay Trail Middle SchoolGrades: 6-8Distance: 2.3 mi
- 8/10Penfield Senior High SchoolGrades: 9-12Distance: 2.5 mi
Schools provided by the listing agent
- Elementary: Indian Landing Elementary
- Middle: Bay Trail Middle
- High: Penfield Senior High
- District: Penfield
Source: NYSAMLSs. This data may not be complete. We recommend contacting the local school district to confirm school assignments for this home.
