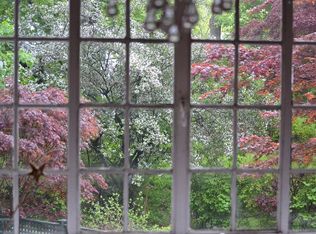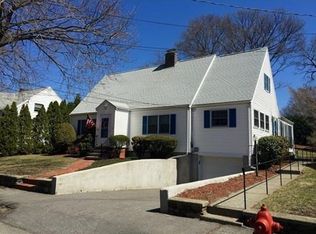Charming English Tudor with exceptional detail! Welcoming foyer leads to a living room with lovely brick fireplace, built-in bookcases, natural woodwork and beautiful beamed ceiling. Formal dining room features wainscoting and built-in corner cabinet. Eat-in kitchen includes sliding doors which open up to a large deck overlooking a beautifully landscaped yard. This 7-room, 2,075 sq. ft. home boasts hardwood floors throughout, 3 bedrooms, 2 full baths, central air, walk-up attic, full basement, attached garage and much more. Great Arlington location, within walking distance to the Bishop Elementary School. Close to Arlington Center, several parks, playground and the Minuteman Bikeway.
This property is off market, which means it's not currently listed for sale or rent on Zillow. This may be different from what's available on other websites or public sources.

