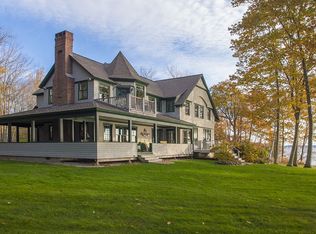Closed
$3,100,000
104 Curtis Road, Yarmouth, ME 04096
4beds
2,891sqft
Single Family Residence
Built in 1980
2.05 Acres Lot
$2,995,600 Zestimate®
$1,072/sqft
$4,777 Estimated rent
Home value
$2,995,600
$2.61M - $3.44M
$4,777/mo
Zestimate® history
Loading...
Owner options
Explore your selling options
What's special
A once-in-a-generation opportunity to own an exceptional waterfront home in one of Yarmouth's most desirable neighborhoods. Privately sited on over 2 acres, this timeless property offers panoramic views that evoke a Winslow Homer painting—dramatic skies, serene waters, and the unmistakable beauty of the Maine coast.The well-designed home offers water views from nearly every room, including the main living areas and the first-floor primary suite. Upstairs, 3 additional BRs and 2 BA provide ideal separation and privacy for family and guests. A finished bonus room in the lower level offers flexible space for a play, projects or exercise.
Outside, meandering perennial gardens lead to a private stairway down to the water—perfect for launching a kayak, tying up a boat, or enjoying a classic Maine swim. Whether savoring a quiet morning or entertaining on the deck and lawn, this home invites connection with nature in every season.
Located in a peaceful neighborhood just minutes from Yarmouth Village with easy access to I-295, Portland, and Brunswick, this rare offering combines convenience, privacy, and iconic coastal living. Properties of this caliber and setting seldom come to market.
Zillow last checked: 8 hours ago
Listing updated: June 06, 2025 at 12:37pm
Listed by:
Legacy Properties Sotheby's International Realty
Bought with:
Legacy Properties Sotheby's International Realty
Source: Maine Listings,MLS#: 1622930
Facts & features
Interior
Bedrooms & bathrooms
- Bedrooms: 4
- Bathrooms: 4
- Full bathrooms: 3
- 1/2 bathrooms: 1
Primary bedroom
- Features: Built-in Features, Full Bath, Jetted Tub, Skylight, Walk-In Closet(s)
- Level: First
Bedroom 1
- Features: Closet
- Level: Second
Bedroom 2
- Features: Closet
- Level: Second
Bedroom 3
- Features: Closet, Full Bath
- Level: Second
Bonus room
- Level: Basement
Den
- Features: Skylight
- Level: First
Family room
- Features: Skylight
- Level: First
Kitchen
- Features: Eat-in Kitchen
- Level: First
Laundry
- Features: Utility Sink
- Level: First
Living room
- Features: Gas Fireplace, Skylight, Vaulted Ceiling(s)
- Level: First
Mud room
- Level: First
Office
- Features: Gas Fireplace
- Level: First
Heating
- Baseboard, Zoned
Cooling
- None
Appliances
- Included: Dishwasher, Dryer, Gas Range, Refrigerator, Wall Oven, Washer
- Laundry: Sink
Features
- 1st Floor Primary Bedroom w/Bath, Walk-In Closet(s)
- Flooring: Carpet, Tile, Wood
- Basement: Interior Entry,Full
- Number of fireplaces: 2
Interior area
- Total structure area: 2,891
- Total interior livable area: 2,891 sqft
- Finished area above ground: 2,891
- Finished area below ground: 0
Property
Parking
- Total spaces: 2
- Parking features: Paved, 5 - 10 Spaces
- Garage spaces: 2
Features
- Has view: Yes
- View description: Scenic
- Body of water: Casco Bay
- Frontage length: Waterfrontage: 360,Waterfrontage Owned: 360
Lot
- Size: 2.05 Acres
- Features: Irrigation System, Near Town, Neighborhood, Suburban, Level, Landscaped
Details
- Parcel number: YMTHM002L059
- Zoning: LDR
- Other equipment: Generator
Construction
Type & style
- Home type: SingleFamily
- Architectural style: Contemporary
- Property subtype: Single Family Residence
Materials
- Wood Frame, Wood Siding
- Roof: Shingle
Condition
- Year built: 1980
Utilities & green energy
- Electric: Circuit Breakers
- Sewer: Quasi-Public
- Water: Public
Community & neighborhood
Security
- Security features: Security System
Location
- Region: Yarmouth
- Subdivision: Princes Point
HOA & financial
HOA
- Has HOA: Yes
- HOA fee: $300 annually
Other
Other facts
- Road surface type: Paved
Price history
| Date | Event | Price |
|---|---|---|
| 6/6/2025 | Sold | $3,100,000+3.3%$1,072/sqft |
Source: | ||
| 5/16/2025 | Pending sale | $3,000,000+81.8%$1,038/sqft |
Source: | ||
| 6/14/2004 | Sold | $1,650,000$571/sqft |
Source: Agent Provided Report a problem | ||
Public tax history
| Year | Property taxes | Tax assessment |
|---|---|---|
| 2024 | $33,558 +9% | $1,307,300 |
| 2023 | $30,774 +8.9% | $1,307,300 |
| 2022 | $28,264 +10.3% | $1,307,300 |
Find assessor info on the county website
Neighborhood: 04096
Nearby schools
GreatSchools rating
- 10/10Yarmouth Elementary SchoolGrades: 2-5Distance: 2.5 mi
- 10/10Frank H Harrison Middle SchoolGrades: 6-8Distance: 2.6 mi
- 8/10Yarmouth High SchoolGrades: 9-12Distance: 2.2 mi
