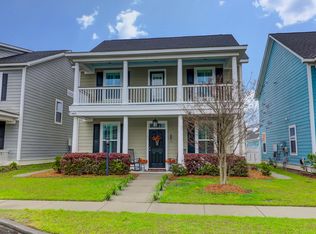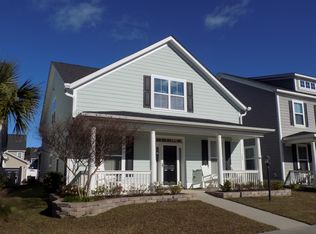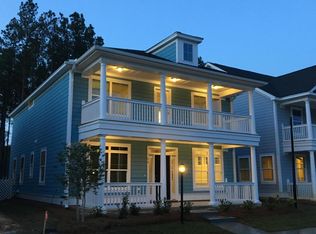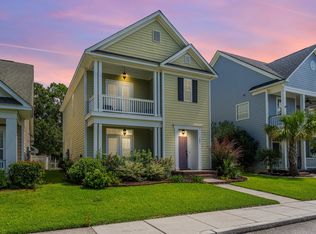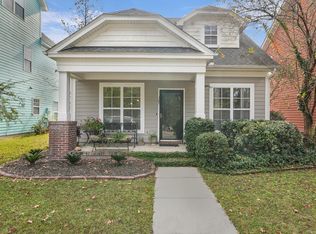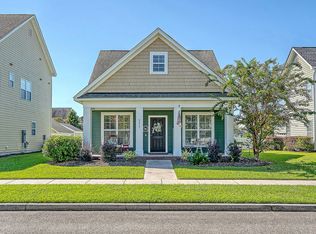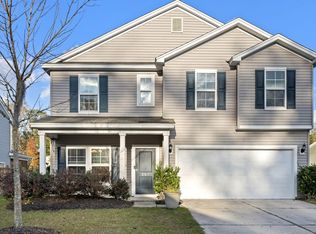**Assumable Loan at 4.49% ** Beautifully designed craftsman coastal- style home in desirable White Gables. This 3-bedroom, 2.5 bath home perfectly blends modern comfort with style and functionality that buyers are seeking in their new home. Recently painted throughout, all you need to do is bring your furnishings & personalize to your style. An inviting front porch welcomes you inside to a spacious foyer. To the right you will find an office space that provides the perfect setting for remote work, study, playroom, 4th bedroom or creative retreat. To the left is a formal dining room that flows to the kitchen.The kitchen is a true centerpiece, complete with sleek granite countertops, plenty of cabinets and stainless appliances to include dishwasher, GAS range, microwave, and refrigerator ideal for cooking and entertaining alike. The kitchen also features a breakfast bar and additional breakfast nook. Step into a warm and welcoming living room designed for relaxation and features a cozy gas fireplace with plenty of windows for picturesque views of the backyard. Access a spacious patio from the living room which invites you to step outside where you can enjoy outdoor dining, lounging, or weekend barbecues. Make your way upstairs and step into the primary suite with tray ceiling that adds architectural interest along with a private en-suite featuring dual vanities, soaking tub, and walk-in shower. Upstairs you will also find two additional bedrooms that share a second full bath, providing plenty of room for family or guests. Exterior features include Cement plank siding that was recently painted, 2 car detached garage, gutters, oversized patio, and front porch. Interior features include new paint throughout, smooth ceilings, brushed nickel hardware, engineered flooring on the 1st floor, and carpet on the 2nd floor.
Active
Price cut: $10K (10/6)
$389,900
104 Crossandra Ave, Summerville, SC 29483
4beds
2,010sqft
Est.:
Single Family Residence
Built in 2015
4,356 Square Feet Lot
$387,200 Zestimate®
$194/sqft
$-- HOA
What's special
Cozy gas fireplaceFront porchInviting front porchAdditional breakfast nookBrushed nickel hardwarePlenty of cabinetsBreakfast bar
- 67 days |
- 222 |
- 15 |
Zillow last checked: 8 hours ago
Listing updated: November 25, 2025 at 11:30am
Listed by:
Carolina Life Real Estate & Auctions LLC
Source: CTMLS,MLS#: 25027159
Tour with a local agent
Facts & features
Interior
Bedrooms & bathrooms
- Bedrooms: 4
- Bathrooms: 3
- Full bathrooms: 2
- 1/2 bathrooms: 1
Rooms
- Room types: Great Room, Office, Dining Room, Foyer, Great, Laundry, Pantry, Separate Dining
Heating
- Heat Pump
Cooling
- Central Air
Appliances
- Laundry: Laundry Room
Features
- Ceiling - Smooth, Tray Ceiling(s), Garden Tub/Shower, Walk-In Closet(s), Entrance Foyer, Pantry
- Flooring: Carpet
- Number of fireplaces: 1
- Fireplace features: Gas Log, One
Interior area
- Total structure area: 2,010
- Total interior livable area: 2,010 sqft
Property
Parking
- Total spaces: 2
- Parking features: Garage, Detached
- Garage spaces: 2
Features
- Levels: Two
- Stories: 2
- Patio & porch: Patio, Front Porch
- Exterior features: Rain Gutters
Lot
- Size: 4,356 Square Feet
- Features: Level
Details
- Parcel number: 1361032142000
Construction
Type & style
- Home type: SingleFamily
- Architectural style: Craftsman
- Property subtype: Single Family Residence
Materials
- Cement Siding
- Foundation: Slab
- Roof: Architectural
Condition
- New construction: No
- Year built: 2015
Utilities & green energy
- Sewer: Public Sewer
- Water: Public
Community & HOA
Community
- Features: Clubhouse, Park, Pool, Tennis Court(s), Walk/Jog Trails
- Subdivision: White Gables
Location
- Region: Summerville
Financial & listing details
- Price per square foot: $194/sqft
- Tax assessed value: $390,357
- Annual tax amount: $3,642
- Date on market: 10/6/2025
- Listing terms: Cash,Conventional,FHA,VA Loan
Estimated market value
$387,200
$368,000 - $407,000
$2,356/mo
Price history
Price history
| Date | Event | Price |
|---|---|---|
| 10/6/2025 | Price change | $389,900-2.5%$194/sqft |
Source: | ||
| 8/23/2025 | Listed for sale | $399,900+3.9%$199/sqft |
Source: | ||
| 6/30/2022 | Sold | $385,000$192/sqft |
Source: | ||
| 5/27/2022 | Pending sale | $385,000$192/sqft |
Source: Carolina One Real Estate #22013345 Report a problem | ||
| 5/27/2022 | Contingent | $385,000$192/sqft |
Source: | ||
Public tax history
Public tax history
| Year | Property taxes | Tax assessment |
|---|---|---|
| 2024 | $3,642 +0.2% | $15,613 +6.4% |
| 2023 | $3,635 +60.6% | $14,676 +186.5% |
| 2022 | $2,264 -60.8% | $5,122 +12.2% |
Find assessor info on the county website
BuyAbility℠ payment
Est. payment
$2,194/mo
Principal & interest
$1886
Property taxes
$172
Home insurance
$136
Climate risks
Neighborhood: 29483
Nearby schools
GreatSchools rating
- 6/10Knightsville Elementary SchoolGrades: PK-5Distance: 0.9 mi
- 6/10Charles B. Dubose Middle SchoolGrades: 6-8Distance: 1.9 mi
- 6/10Summerville High SchoolGrades: 9-12Distance: 1 mi
Schools provided by the listing agent
- Elementary: Knightsville
- Middle: Dubose
- High: Summerville
Source: CTMLS. This data may not be complete. We recommend contacting the local school district to confirm school assignments for this home.
- Loading
- Loading
