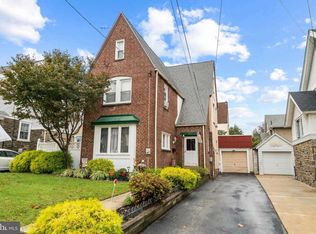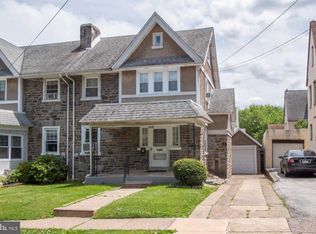Welcome Home!! Here is a move in ready twin in the Highland Park section of Upper Darby. You are greeted by a fantastic covered porch where you can relax on lazy afternoons. You enter into a large living room with wood burning fireplace. There is a formal dining room that leads to a nice kitchen with breakfast bar. Lower level is finished and is currently a family room where all sporting events can be viewed. Laundry and newer heater also on this level with a walkout to the driveway. 2nd floor has 3 good size bedrooms and a full hall bath. 3rd floor has a bedroom & bathroom with clawfoot tub, sink & toilet that has never been used by the current owners. There is also plenty of storage on the 3rd floor. Backyard has a deck & a large patio where you can entertain all your friends with great barbecues. There is a one car detached garage and plenty of driveway parking. This home is close to shopping, public transportation & schools. This neighborhood is very friendly and ready for its next owner. A true must see.
This property is off market, which means it's not currently listed for sale or rent on Zillow. This may be different from what's available on other websites or public sources.

