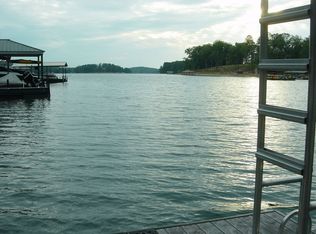Built in 2004 by Integrity Builders, this home is a combination of Craftsman and traditional design positioned on a gentle .94 acre homesite leading to the covered dock on beautiful Lake Keowee. The lot has fruit trees as well as a garden site. It is actually a small point lot with a well maintained covered dock and approximately 170' of shoreline. The flagstone, covered front porch leads into an open floor plan through double, beveled glass doors. Hardwood floors, the spacious dining room to accommodate all of your guests, the Great Room with floor to ceiling fireplace flanked by custom built-in cabinets and the cathedral ceiling adds to the beauty of these rooms. The kitchen is immediately to the right of the Great room. The appliances have all been recently replaced. The wood cabinets feature granite counters with plenty of storage complimented by a walk-in pantry. The breakfast room is nestled in a bay window and opens to the glassed-in Sunroom measures approximately 17'x`12' and served as the current owner's garden area where plants were lovingly nurtured. There is new outdoor carpeting in this room. The exterior decking for your grilling pleasure and sitting in the sun was replaced and is a durable and lovely man-made material. One of the important features of this home is the fact that there are 3 bedrooms on the main floor including the Master Bedroom suite. The two guest bedrooms are on the opposite side of the house and share a full bath. This provides privacy for the owners. The lower level of the home is a 2nd living space and has its own kitchen and rec room plus two full baths! The carpet is brand new so removing your shoes would be a lovely gesture. A bunk room for your young guests, an additional large guest suite is your fourth bedroom but you also have a carpeted and finished storage space with double-doors leading out to the concrete patio, back yard with fire-pit, and gorgeous back yard leading to the covered dock. The home has an abundance of storage. Recent improvements to the home beginning in 2018 include: exterior and lower level were freshly painted, anew 80-gallon hot water tank, dishwasher, and flat-top stove in main kitchen were new appliances. Items that convey with the property include freezer and sauna in the lower level storage area, 2 Sea-Doo ports attached to the dock, bunk-beds in the lower level, and the table with 6 chairs in the lower level kitchen. Natural gas is in the neighborhood, but propane is used in this home for gas grill and gas logs/fireplace on the main floor. All numerical representations, including square footage, lot size, etc. are approximations and may be inaccurate. Buyers shall be responsible for verifying information provided which is believed to be accurate.
This property is off market, which means it's not currently listed for sale or rent on Zillow. This may be different from what's available on other websites or public sources.

