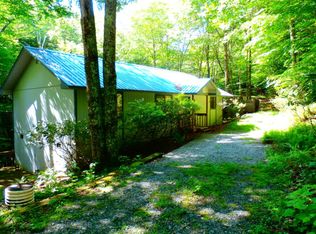Sold for $380,000
$380,000
104 Creekridge Road, Beech Mountain, NC 28604
2beds
1,293sqft
Single Family Residence
Built in 1972
0.44 Acres Lot
$401,200 Zestimate®
$294/sqft
$2,004 Estimated rent
Home value
$401,200
$361,000 - $441,000
$2,004/mo
Zestimate® history
Loading...
Owner options
Explore your selling options
What's special
This beautiful mountain chalet is located less than a mile from Beech Mountain Ski Resort and only two miles from Beech Mountain Club. Enjoy one level living in this two bedroom two bath home. Minimal steps to the entrance makes it convenient for homeowners or renters of any age. The spacious living area includes a wood burning fireplace surrounded by stonework, perfect to cozy up on those cold winter nights. Located off the den is a sliding glass door leading to a deck overlooking a large wooded area and mountain stream. The deck also includes a newly added retractable awning, enabling owners to enjoy the views no matter the weather. The kitchen includes an abundance of storage as well as an extended breakfast nook to enjoy watching wildlife. An exterior door off of the kitchen leads to a covered carport with an installed Level 2 Tesla Charger. A set of stairs to the side of the carport leads to a storage area, perfect for housing outdoor tools and gear. It also features an additional heated space (6.5 ceiling height) perfect for a kid's playroom or art studio. Updates to this house include new Alside Prodigy insulated siding, central heating and air, and whole house humidifier (all in 2018), whole house generator (Generac 20kW), encapsulated crawl space with dehumidifier, and new carpet in 2020. Perfect location for full-time homeowners, short term rental, or vacation home getaway."
Zillow last checked: 8 hours ago
Listing updated: January 15, 2025 at 04:03am
Listed by:
Amanda Sorrow (828)278-7448,
Realty One Group Results-Banne
Bought with:
Brian Corrion, 344828
Mountain Dream Realty, LLC
Source: High Country AOR,MLS#: 252167 Originating MLS: High Country Association of Realtors Inc.
Originating MLS: High Country Association of Realtors Inc.
Facts & features
Interior
Bedrooms & bathrooms
- Bedrooms: 2
- Bathrooms: 2
- Full bathrooms: 2
Heating
- Electric, Forced Air, Propane
Cooling
- 1 Unit
Appliances
- Included: Dryer, Dishwasher, Electric Cooktop, Disposal, Microwave Hood Fan, Microwave, Refrigerator, Washer
- Laundry: Washer Hookup, Dryer Hookup
Features
- Basement: Crawl Space,Finished,Partial
- Number of fireplaces: 1
- Fireplace features: One, Stone
Interior area
- Total structure area: 1,293
- Total interior livable area: 1,293 sqft
- Finished area above ground: 1,293
- Finished area below ground: 0
Property
Parking
- Parking features: Carport
- Has carport: Yes
Features
- Levels: One
- Stories: 1
Lot
- Size: 0.44 Acres
Details
- Parcel number: 19502444100
Construction
Type & style
- Home type: SingleFamily
- Architectural style: Mountain
- Property subtype: Single Family Residence
Materials
- Other, See Remarks, Wood Frame
- Foundation: Basement
- Roof: Metal
Condition
- Year built: 1972
Utilities & green energy
- Electric: Generator
- Sewer: Public Sewer
- Water: Public
- Utilities for property: High Speed Internet Available
Community & neighborhood
Community
- Community features: Long Term Rental Allowed, Short Term Rental Allowed
Location
- Region: Banner Elk
- Subdivision: None
Other
Other facts
- Listing terms: Cash,Conventional,New Loan
- Road surface type: Gravel
Price history
| Date | Event | Price |
|---|---|---|
| 1/13/2025 | Sold | $380,000-10.6%$294/sqft |
Source: | ||
| 12/30/2024 | Contingent | $425,000$329/sqft |
Source: | ||
| 12/27/2024 | Price change | $425,000-8.6%$329/sqft |
Source: | ||
| 9/26/2024 | Listed for sale | $465,000+123%$360/sqft |
Source: | ||
| 10/26/2007 | Sold | $208,500$161/sqft |
Source: Public Record Report a problem | ||
Public tax history
| Year | Property taxes | Tax assessment |
|---|---|---|
| 2024 | $1,051 | $298,300 |
| 2023 | $1,051 +2.2% | $298,300 |
| 2022 | $1,029 +47.2% | $298,300 +94.3% |
Find assessor info on the county website
Neighborhood: 28604
Nearby schools
GreatSchools rating
- 7/10Valle Crucis ElementaryGrades: PK-8Distance: 5.3 mi
- 8/10Watauga HighGrades: 9-12Distance: 12.5 mi
Schools provided by the listing agent
- Elementary: Valle Crucis
- High: Watauga
Source: High Country AOR. This data may not be complete. We recommend contacting the local school district to confirm school assignments for this home.
Get pre-qualified for a loan
At Zillow Home Loans, we can pre-qualify you in as little as 5 minutes with no impact to your credit score.An equal housing lender. NMLS #10287.
