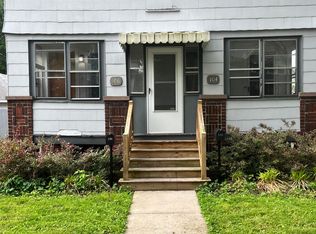OPEN HOUSES: Saturday 10/17, 12pm-2pm & Sunday 10/18 10am-12pm - COVID RESTRICTIONS APPLY. TRUE DUPLEX in the Heart of the NORTH WINTON VILLAGE! BRAND NEW C of 0, '20. Upper & Lower Unit 2-Family Home w/ TONS of Updates thru-out. Both Units Offer Access/Entry thru the Front Enclosed Porch & Rear Entry. Home was Built as a TRUE DUPLEX whereas Units Mirror one another... EACH offering: 2 Bedrooms, 1 Full Bath, Kitchen w/ Walk-in Pantry & Eat-In Option, Formal Dining Room & Large Living Room. Upper Unit has EXTRA access to the Large 3 Season 2nd Story Porch. Both Units have access to the Walk-Up unfinished attic for storage & the unfinished basement. 2 Laundry Hook Ups for Individual laundry service in basement (Appliances Stay)! 2 Car Garage Completely Rebuilt in 2013 w/ New Foundation, Concrete Floors & New Roof! (Current Tenants do not have access to Garage, but Option is there for new owner!) NEW TEAR OF ROOF- 2019! All New Vinyl Windows on 1st & 2nd Flr- 2012. Two 95% Effic Furnaces Installed 2010. 4 parking Spaces (including Garage) AND On Street Parking for overflow. Separate Gas & Electric Meters. Both Apts are GREENLIGHT ready. Hardwoods under Carpets. Negotiations on 10/18.
This property is off market, which means it's not currently listed for sale or rent on Zillow. This may be different from what's available on other websites or public sources.
