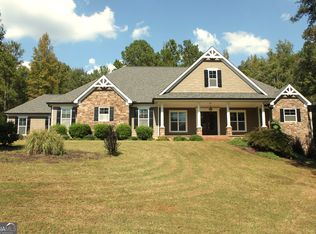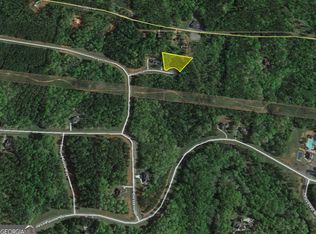Beautiful ranch in River Forest! Features: 3bd, 3ba, split bedroom plan. Formal living room, formal dining room, large open kitchen, breakfast room, greatroom combo all with hardwood floors. All bathrooms and laundry room are tiled. Double car garage with level kitchen entry, double car garage on bottom that is great to store extra cars, motorcycle or golf cart - also great workshop! Upstairs has a huge unfinished attic space for tons of storage - could be finished for a bonus room. The front door leads out to a nice wide rocking chair front porch. The back doors lead out to a huge covered deck. One of a kind home!
This property is off market, which means it's not currently listed for sale or rent on Zillow. This may be different from what's available on other websites or public sources.


