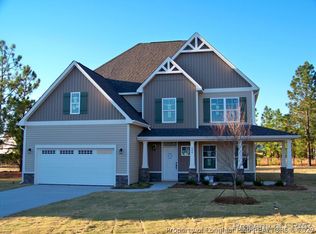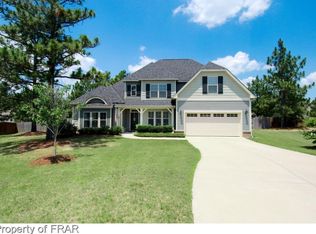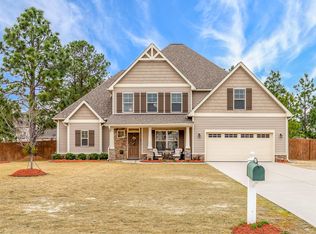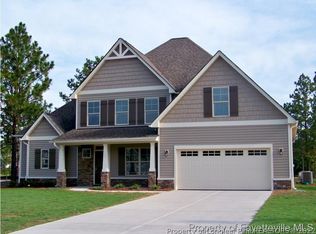Sold for $480,000 on 06/11/25
$480,000
104 Courtyard Cir, Aberdeen, NC 28315
4beds
3,001sqft
Single Family Residence
Built in 2014
-- sqft lot
$481,300 Zestimate®
$160/sqft
$2,555 Estimated rent
Home value
$481,300
$428,000 - $539,000
$2,555/mo
Zestimate® history
Loading...
Owner options
Explore your selling options
What's special
Welcome home! This immaculate 4 bedroom - 2 & 1/2 Bath home has everything you ever wanted. Notice the beautiful fully covered front porch as you walk up and into a grand foyer with a spacious office/den space complete with built in cabinets and desk. From the foyer you walk into the stunning open concept that flows from the newly renovated kitchen complete with granite counter tops, soft close cabinets, beautiful pantry and mud room areas, to the living area and to a formal dining area straight into the sunroom that leads to the oversized backyard with a covered patio. The backyard is fully fenced with a play set and large shed to convey, perfect for entertaining. Once upstairs you'll fall in love with the oversized primary suite that literally has an additional seating area, oversized bedroom space, large on suite bathroom with double vanities, tub and separate shower, and TWO large Walkin closets connecting one another. This is a must see lovely floorplan with spacious bedrooms.
Zillow last checked: 8 hours ago
Listing updated: June 11, 2025 at 11:25am
Listed by:
KRYSTAL SOARES,
FATHOM REALTY NC, LLC FAY.
Bought with:
DONNA RYALS, 315727
BHHS PINEHURST REALTY GROUP
Source: LPRMLS,MLS#: 742215 Originating MLS: Longleaf Pine Realtors
Originating MLS: Longleaf Pine Realtors
Facts & features
Interior
Bedrooms & bathrooms
- Bedrooms: 4
- Bathrooms: 3
- Full bathrooms: 2
- 1/2 bathrooms: 1
Heating
- Heat Pump
Cooling
- Central Air
Appliances
- Included: Dishwasher, Range, Refrigerator
- Laundry: Washer Hookup, Dryer Hookup
Features
- Crown Molding, Dining Area, Dressing Area, Den, Separate/Formal Dining Room, Double Vanity, Entrance Foyer, Granite Counters, Kitchen Island, Open Floorplan, Pantry, Storage, Separate Shower, Walk-In Closet(s)
- Flooring: Luxury Vinyl Plank, Carpet
- Doors: Storm Door(s)
- Has fireplace: No
- Fireplace features: None
Interior area
- Total interior livable area: 3,001 sqft
Property
Parking
- Total spaces: 2
- Parking features: Attached, Garage
- Attached garage spaces: 2
Features
- Levels: Two
- Stories: 2
- Patio & porch: Covered, Front Porch, Patio, Porch
- Exterior features: Fence, Playground, Porch
- Fencing: Back Yard,Privacy,Yard Fenced
Lot
- Features: Cul-De-Sac, Dead End, Interior Lot
Details
- Parcel number: 847900684093
- Special conditions: Standard
Construction
Type & style
- Home type: SingleFamily
- Architectural style: Two Story
- Property subtype: Single Family Residence
Materials
- Board & Batten Siding, Vinyl Siding
- Foundation: Slab
Condition
- Good Condition
- New construction: No
- Year built: 2014
Utilities & green energy
- Sewer: County Sewer
- Water: Public
Community & neighborhood
Community
- Community features: Sidewalks
Location
- Region: Aberdeen
- Subdivision: Sandy Springs
HOA & financial
HOA
- Has HOA: Yes
- HOA fee: $300 annually
- Association name: Sandy Springs Hoa
Other
Other facts
- Listing terms: Assumable,Cash,Conventional,FHA,New Loan,VA Loan
- Ownership: More than a year
- Road surface type: Paved
Price history
| Date | Event | Price |
|---|---|---|
| 6/11/2025 | Sold | $480,000$160/sqft |
Source: | ||
| 4/24/2025 | Pending sale | $480,000$160/sqft |
Source: | ||
| 4/17/2025 | Listed for sale | $480,000+55.3%$160/sqft |
Source: | ||
| 2/14/2020 | Sold | $309,000-0.3%$103/sqft |
Source: | ||
| 1/15/2020 | Pending sale | $310,000$103/sqft |
Source: Keller Williams Realty #195810 | ||
Public tax history
| Year | Property taxes | Tax assessment |
|---|---|---|
| 2024 | $3,137 +1.2% | $453,730 +3.4% |
| 2023 | $3,101 +19.7% | $438,730 |
| 2022 | $2,590 -2.4% | $438,730 +46.2% |
Find assessor info on the county website
Neighborhood: 28315
Nearby schools
GreatSchools rating
- 1/10Aberdeen Elementary SchoolGrades: PK-5Distance: 3 mi
- 6/10Southern Middle SchoolGrades: 6-8Distance: 2.6 mi
- 5/10Pinecrest High SchoolGrades: 9-12Distance: 4.8 mi
Schools provided by the listing agent
- Middle: Southern Middle School
- High: Pinecrest High School
Source: LPRMLS. This data may not be complete. We recommend contacting the local school district to confirm school assignments for this home.

Get pre-qualified for a loan
At Zillow Home Loans, we can pre-qualify you in as little as 5 minutes with no impact to your credit score.An equal housing lender. NMLS #10287.
Sell for more on Zillow
Get a free Zillow Showcase℠ listing and you could sell for .
$481,300
2% more+ $9,626
With Zillow Showcase(estimated)
$490,926


