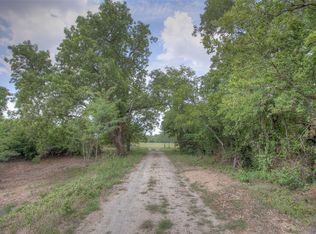Sold
Price Unknown
104 County Road 4223, Decatur, TX 76234
4beds
2,529sqft
Single Family Residence
Built in 2016
1.16 Acres Lot
$329,500 Zestimate®
$--/sqft
$2,725 Estimated rent
Home value
$329,500
$287,000 - $379,000
$2,725/mo
Zestimate® history
Loading...
Owner options
Explore your selling options
What's special
SUBSTANTIAL PRICE IMPROVEMENT. Welcome to this exceptional home built by Riverside Homebuilders, proudly named Builder of the Year 2024 by the Fort Worth Builders Association. Enjoy the tranquility of living on this 1+ acre lot offering expansive indoor and outdoor living. Inside, this thoughtfully designed 4-bedroom, 3-bath residence offers a flowing open concept with plenty of living area. Enjoy the fireplace while watching TV or reading a book. A dedicated office gives you a place to work from home. There is plenty of space to spread out inside. Outside, this home offers so much opportunity with a large, fully fenced backyard and expanded covered porch for enjoying those beautiful summer evenings. The yard has been enhanced with 16 Autumn Blaze Maple Trees with their own irrigation system. No HOA; open spaces so no neighbors on one side. Easy access to Hwy 287. Come make this home your own.
Zillow last checked: 8 hours ago
Listing updated: June 19, 2025 at 07:39pm
Listed by:
Peter Wright 0743318 817-354-7653,
Century 21 Mike Bowman, Inc. 817-354-7653
Bought with:
Jessica Childers
Agape and Associates LLC
Source: NTREIS,MLS#: 20884413
Facts & features
Interior
Bedrooms & bathrooms
- Bedrooms: 4
- Bathrooms: 3
- Full bathrooms: 3
Primary bedroom
- Features: Ceiling Fan(s), Double Vanity, En Suite Bathroom, Garden Tub/Roman Tub, Linen Closet, Separate Shower, Walk-In Closet(s)
- Level: First
- Dimensions: 18 x 14
Bedroom
- Features: Walk-In Closet(s)
- Level: First
- Dimensions: 13 x 11
Bedroom
- Features: Walk-In Closet(s)
- Level: First
- Dimensions: 14 x 11
Bedroom
- Features: Walk-In Closet(s)
- Level: First
- Dimensions: 13 x 12
Breakfast room nook
- Level: First
- Dimensions: 13 x 10
Dining room
- Level: First
- Dimensions: 17 x 12
Kitchen
- Features: Breakfast Bar, Eat-in Kitchen, Granite Counters, Kitchen Island, Pantry, Walk-In Pantry
- Level: First
- Dimensions: 21 x 11
Living room
- Features: Ceiling Fan(s), Fireplace
- Level: First
- Dimensions: 19 x 17
Office
- Level: First
- Dimensions: 12 x 11
Utility room
- Features: Built-in Features
- Level: First
- Dimensions: 7 x 6
Heating
- Central, Electric
Cooling
- Central Air, Ceiling Fan(s), Electric
Appliances
- Included: Dishwasher, Electric Cooktop, Electric Oven, Disposal, Vented Exhaust Fan
- Laundry: Laundry in Utility Room
Features
- Decorative/Designer Lighting Fixtures, Double Vanity, Eat-in Kitchen, Granite Counters, Kitchen Island, Open Floorplan, Pantry, Cable TV, Walk-In Closet(s)
- Flooring: Carpet, Ceramic Tile, Wood
- Windows: Window Coverings
- Has basement: No
- Number of fireplaces: 1
- Fireplace features: Stone, Wood Burning
Interior area
- Total interior livable area: 2,529 sqft
Property
Parking
- Total spaces: 2
- Parking features: Driveway, Garage Faces Front, Garage
- Attached garage spaces: 2
- Has uncovered spaces: Yes
Features
- Levels: One
- Stories: 1
- Patio & porch: Covered, Front Porch
- Exterior features: Private Yard, Rain Gutters
- Pool features: None
- Fencing: Back Yard,Privacy
Lot
- Size: 1.16 Acres
- Features: Acreage, Cleared, Cul-De-Sac, Interior Lot, Landscaped, Subdivision, Few Trees
- Residential vegetation: Cleared
Details
- Parcel number: 791944
- Other equipment: Satellite Dish
Construction
Type & style
- Home type: SingleFamily
- Architectural style: Traditional,Detached
- Property subtype: Single Family Residence
Materials
- Brick, Rock, Stone
- Foundation: Slab
- Roof: Composition
Condition
- Year built: 2016
Utilities & green energy
- Sewer: Private Sewer, Septic Tank
- Water: Community/Coop, Private
- Utilities for property: Sewer Available, Septic Available, Water Available, Cable Available
Green energy
- Energy efficient items: Appliances, Construction, Doors, HVAC, Insulation, Rain/Freeze Sensors, Thermostat, Windows
- Water conservation: Low-Flow Fixtures
Community & neighborhood
Security
- Security features: Smoke Detector(s)
Community
- Community features: Curbs
Location
- Region: Decatur
- Subdivision: Single Tree Add
Other
Other facts
- Listing terms: Cash,Conventional,FHA,VA Loan
Price history
| Date | Event | Price |
|---|---|---|
| 6/12/2025 | Sold | -- |
Source: NTREIS #20884413 Report a problem | ||
| 6/6/2025 | Pending sale | $509,000$201/sqft |
Source: NTREIS #20884413 Report a problem | ||
| 5/30/2025 | Contingent | $509,000$201/sqft |
Source: NTREIS #20884413 Report a problem | ||
| 5/16/2025 | Price change | $509,000-8.9%$201/sqft |
Source: NTREIS #20884413 Report a problem | ||
| 4/24/2025 | Price change | $559,000-3.6%$221/sqft |
Source: NTREIS #20884413 Report a problem | ||
Public tax history
| Year | Property taxes | Tax assessment |
|---|---|---|
| 2025 | -- | $492,055 +3.1% |
| 2024 | $4,644 +11.5% | $477,063 +8.7% |
| 2023 | $4,165 | $438,897 +10.2% |
Find assessor info on the county website
Neighborhood: 76234
Nearby schools
GreatSchools rating
- 4/10Carson Elementary SchoolGrades: PK-5Distance: 2.1 mi
- 5/10McCarroll Middle SchoolGrades: 6-8Distance: 3.7 mi
- 5/10Decatur High SchoolGrades: 9-12Distance: 2.4 mi
Schools provided by the listing agent
- Elementary: Carson
- Middle: Mccarroll
- High: Decatur
- District: Decatur ISD
Source: NTREIS. This data may not be complete. We recommend contacting the local school district to confirm school assignments for this home.
Get a cash offer in 3 minutes
Find out how much your home could sell for in as little as 3 minutes with a no-obligation cash offer.
Estimated market value$329,500
Get a cash offer in 3 minutes
Find out how much your home could sell for in as little as 3 minutes with a no-obligation cash offer.
Estimated market value
$329,500
