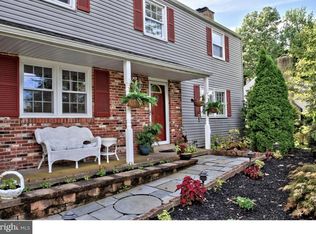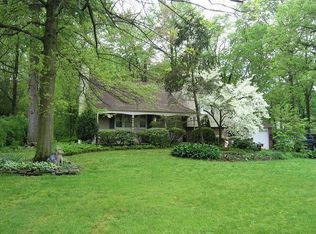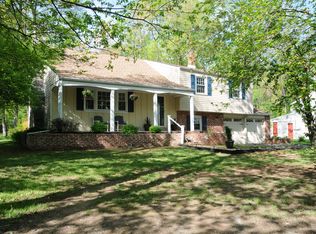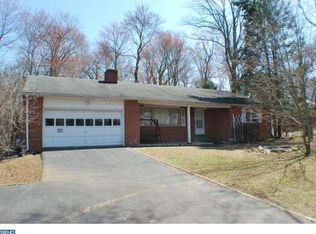Move right in to this meticulously cared for and renovated 4-bedroom, 2.5 bath home. Be amazed by the curb appeal this home has to offer! Pull in to the extra wide driveway with additional parking and notice the brick facade and gorgeous covered front porch. Step inside the split-level home to the foyer and notice all of the fresh neutral paint, and large doorways connecting the main living area. The living room has large windows to allow for plenty of natural light, a wood burning fireplace, and beautiful built-ins on either side. Enter through to the dining room with chair rail, large windows and crown moulding. A renovated and spacious kitchen features upgraded 42" maple cabinetry, granite countertops, built-in hutch, separate breakfast area and stainless-steel appliances. Downstairs the private family room offers a cozy place to enjoy some relaxing. A laundry room and mudroom with convenient access to the backyard complete the downstairs. Upstairs the master suite has a walk-in closet, ceiling fan, and a private bathroom with a double shower. Two additional bedrooms share the upgraded hall bathroom. The spacious third bedroom on the top level has recessed lighting and carpet and can serve as a playroom. Outback is a beautiful patio and large tree lined backyard with well-maintained landscaping and a storage shed. Additional features include 2 car garage, newer HVAC system, new front door, new shed, and security system. This home is close to shopping, restaurants, parks and schools.
This property is off market, which means it's not currently listed for sale or rent on Zillow. This may be different from what's available on other websites or public sources.



