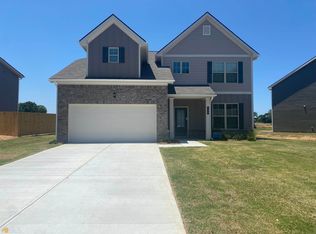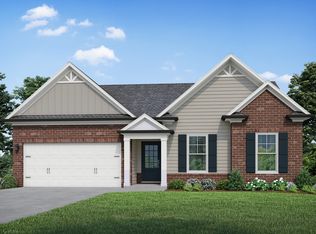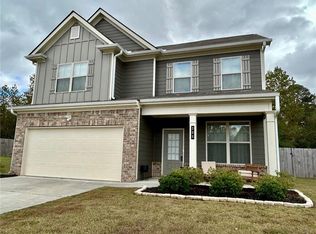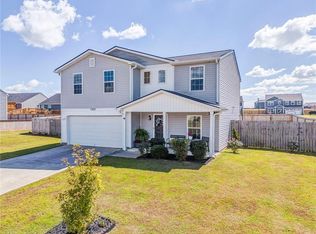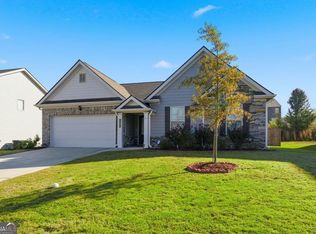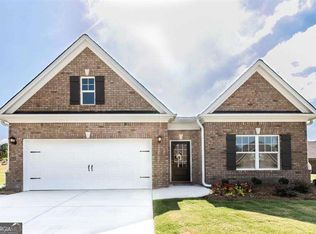Modern Comfort Meets Timeless Style – Like-New 4-Bedroom Gem! Welcome to this beautifully maintained, move-in-ready home that offers the perfect blend of space, style, and functionality. Just 4 years young, this 4-bedroom, 2.5-bathroom Swindon floor plan features a thoughtfully designed layout that’s perfect for both everyday living and entertaining. Step inside to discover a bright, open-concept main level highlighted by luxury vinyl plank flooring, a cozy fireplace, and a seamless flow between living, dining, and kitchen spaces. The chef’s kitchen is a showstopper—boasting elegant gray cabinetry with crown molding, granite countertops, a large eat-in island, walk-in pantry, and sleek stainless-steel appliances. To the left of the foyer, a spacious flex room awaits—ideal for a formal dining area, home office, reading nook, or playroom. A convenient half bath with a pedestal sink adds to the functionality of the main floor. Upstairs, retreat to your oversized primary suite, featuring a tray ceiling with crown molding, massive walk-in closet, and a spa-like en suite bath with tile floors, granite double vanity, soaking tub, and separate tiled shower. Three additional bedrooms share a beautifully appointed full bath with tile flooring and a tub/shower combo. Outside, enjoy your own private oasis with a fully fenced backyard and a patio perfect for grilling, entertaining, or relaxing with family. Located in a prime spot, you’ll love the easy access to local schools, shopping, dining, downtown attractions, and quick connections to I-75—making commutes to Chattanooga or Atlanta a breeze.
Active
$349,900
104 Cornwell Way, Calhoun, GA 30701
4beds
2,269sqft
Est.:
Single Family Residence, Residential
Built in 2021
9,147.6 Square Feet Lot
$346,200 Zestimate®
$154/sqft
$33/mo HOA
What's special
Cozy fireplaceFully fenced backyardHome officeLarge eat-in islandReading nookFormal dining areaWalk-in pantry
- 57 days |
- 105 |
- 12 |
Zillow last checked: 8 hours ago
Listing updated: November 15, 2025 at 06:38am
Listing Provided by:
Misty Hamby,
Samantha Lusk & Associates Realty, Inc.,
Sabrina Poole,
Samantha Lusk & Associates Realty, Inc.
Source: FMLS GA,MLS#: 7665855
Tour with a local agent
Facts & features
Interior
Bedrooms & bathrooms
- Bedrooms: 4
- Bathrooms: 3
- Full bathrooms: 2
- 1/2 bathrooms: 1
Rooms
- Room types: Den, Family Room
Primary bedroom
- Features: Oversized Master
- Level: Oversized Master
Bedroom
- Features: Oversized Master
Primary bathroom
- Features: Double Vanity, Separate Tub/Shower
Dining room
- Features: Open Concept, Separate Dining Room
Kitchen
- Features: Breakfast Bar, Kitchen Island, Pantry Walk-In, Solid Surface Counters, View to Family Room
Heating
- Central
Cooling
- Central Air
Appliances
- Included: Dishwasher, Disposal, Electric Range, Electric Water Heater, Microwave
- Laundry: In Hall, Upper Level
Features
- Crown Molding, Double Vanity, Tray Ceiling(s), Walk-In Closet(s)
- Flooring: Ceramic Tile, Sustainable
- Windows: Insulated Windows
- Basement: None
- Attic: Pull Down Stairs
- Number of fireplaces: 1
- Fireplace features: Electric
- Common walls with other units/homes: No Common Walls
Interior area
- Total structure area: 2,269
- Total interior livable area: 2,269 sqft
Video & virtual tour
Property
Parking
- Total spaces: 2
- Parking features: Garage, Garage Door Opener, Garage Faces Front, Kitchen Level
- Garage spaces: 2
Accessibility
- Accessibility features: Accessible Entrance
Features
- Levels: Two
- Stories: 2
- Patio & porch: Patio
- Exterior features: Other
- Pool features: None
- Spa features: None
- Fencing: Back Yard,Privacy
- Has view: Yes
- View description: Rural
- Waterfront features: None
- Body of water: None
Lot
- Size: 9,147.6 Square Feet
- Features: Back Yard, Landscaped, Level
Details
- Additional structures: None
- Parcel number: C42E 100
- Other equipment: None
- Horse amenities: None
Construction
Type & style
- Home type: SingleFamily
- Architectural style: Traditional
- Property subtype: Single Family Residence, Residential
Materials
- Brick Front, Cement Siding
- Foundation: Slab
- Roof: Composition
Condition
- Resale
- New construction: No
- Year built: 2021
Utilities & green energy
- Electric: 110 Volts
- Sewer: Public Sewer
- Water: Public
- Utilities for property: Cable Available, Electricity Available, Phone Available, Sewer Available, Underground Utilities, Water Available
Green energy
- Energy efficient items: None
- Energy generation: None
Community & HOA
Community
- Features: Playground
- Security: Smoke Detector(s)
- Subdivision: Henderson Glenn
HOA
- Has HOA: Yes
- HOA fee: $400 annually
Location
- Region: Calhoun
Financial & listing details
- Price per square foot: $154/sqft
- Tax assessed value: $311,400
- Annual tax amount: $3,397
- Date on market: 10/14/2025
- Cumulative days on market: 58 days
- Electric utility on property: Yes
- Road surface type: Paved
Estimated market value
$346,200
$329,000 - $364,000
$2,083/mo
Price history
Price history
| Date | Event | Price |
|---|---|---|
| 10/15/2025 | Listed for sale | $349,900+6.1%$154/sqft |
Source: | ||
| 3/19/2024 | Sold | $329,900$145/sqft |
Source: | ||
| 2/23/2024 | Pending sale | $329,900$145/sqft |
Source: | ||
| 1/15/2024 | Listed for sale | $329,900+29.2%$145/sqft |
Source: | ||
| 1/4/2022 | Sold | $255,408+1.3%$113/sqft |
Source: Public Record Report a problem | ||
Public tax history
Public tax history
| Year | Property taxes | Tax assessment |
|---|---|---|
| 2024 | $3,397 +5.4% | $124,560 +8% |
| 2023 | $3,224 +8.4% | $115,320 +12.8% |
| 2022 | $2,975 +1999.3% | $102,240 +2047.9% |
Find assessor info on the county website
BuyAbility℠ payment
Est. payment
$2,051/mo
Principal & interest
$1689
Property taxes
$207
Other costs
$155
Climate risks
Neighborhood: 30701
Nearby schools
GreatSchools rating
- 6/10Calhoun Elementary SchoolGrades: 4-6Distance: 2.9 mi
- 5/10Calhoun Middle SchoolGrades: 7-8Distance: 2.4 mi
- 8/10Calhoun High SchoolGrades: 9-12Distance: 2.3 mi
Schools provided by the listing agent
- Elementary: Calhoun
- Middle: Calhoun
- High: Calhoun
Source: FMLS GA. This data may not be complete. We recommend contacting the local school district to confirm school assignments for this home.
- Loading
- Loading
