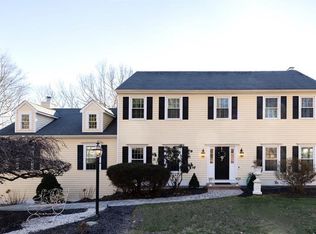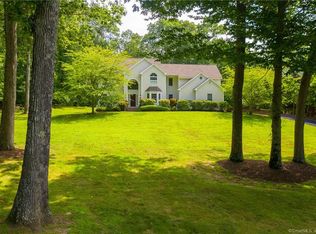Sold for $824,000
$824,000
104 Cooper Hill Road, Southbury, CT 06488
4beds
3,773sqft
Single Family Residence
Built in 1994
3.25 Acres Lot
$847,600 Zestimate®
$218/sqft
$4,374 Estimated rent
Home value
$847,600
$754,000 - $949,000
$4,374/mo
Zestimate® history
Loading...
Owner options
Explore your selling options
What's special
This STUNNING meticulously maintained 4BR residence, nestled in a highly sought-after neighborhood, offers the perfect blend of comfort and luxury living. Step into the light-filled two-story foyer leading to a gorgeous, newly renovated kitchen - a CHEF's PARADISE - featuring top-of-the-line appliances, elegant quartz countertops, unique stonework, and an abundance of custom cabinets. The OPEN FLOOR PLAN and spacious living areas offer both relaxation and ideal entertainment space, including a formal dining room, a welcoming family room with a wood-burning fireplace, a formal living room featuring French doors, crown molding, and a powder room. The FINISHED WALK-OUT BASEMENT, filled with natural light, features a fantastic MEDIA ROOM, ideal for movie nights and game days, ample workout area, a PRIVATE OFFICE offering a quiet and productive space for remote work or creative project, a PANTRY, WORKSHOP, AND STORAGE GALORE. On 3.25 acres, the home boasts a wonderful, private outdoor space perfect for gardening, large gatherings, or simply unwinding after a long day. ATTACHED two-car garage with coachman's doors leads to MUD ROOM AND LAUNDRY ROOM space. Enjoy this elegant home's proximity to STATE PARKS and NATURE PRESERVES and the convenience of accessing I-84 in minutes while relishing in a SECLUDED, PRIVATE LOCATION. New Central AC *Slate walkway* *Gardens with 3 seasons color* *Stone wall accent. Don't miss the opportunity to make this beautiful residence you own.
Zillow last checked: 8 hours ago
Listing updated: June 27, 2025 at 01:00pm
Listed by:
Mary Ann Hebert 203-592-0186,
BHGRE Gaetano Marra Homes 203-758-1300
Bought with:
Donna J. Doyle, RES.0145352
Keller Williams Realty
Source: Smart MLS,MLS#: 24075246
Facts & features
Interior
Bedrooms & bathrooms
- Bedrooms: 4
- Bathrooms: 3
- Full bathrooms: 2
- 1/2 bathrooms: 1
Primary bedroom
- Features: Ceiling Fan(s), Tub w/Shower, Walk-In Closet(s), Wall/Wall Carpet
- Level: Upper
Bedroom
- Level: Upper
Bedroom
- Level: Upper
Bedroom
- Level: Upper
Dining room
- Features: High Ceilings, Hardwood Floor
- Level: Main
Family room
- Features: Vaulted Ceiling(s), Bookcases, Fireplace
- Level: Main
Kitchen
- Features: Remodeled, Bay/Bow Window, High Ceilings, Quartz Counters, Kitchen Island, Hardwood Floor
- Level: Main
Living room
- Features: High Ceilings, Hardwood Floor
- Level: Main
Media room
- Level: Lower
Office
- Level: Lower
Heating
- Hot Water, Oil
Cooling
- Central Air
Appliances
- Included: Gas Cooktop, Oven, Range Hood, Refrigerator, Dishwasher, Washer, Dryer, Electric Water Heater, Water Heater
- Laundry: Main Level
Features
- Wired for Data, Open Floorplan, Entrance Foyer
- Windows: Thermopane Windows
- Basement: Full,Heated,Finished
- Attic: Pull Down Stairs
- Number of fireplaces: 1
Interior area
- Total structure area: 3,773
- Total interior livable area: 3,773 sqft
- Finished area above ground: 2,576
- Finished area below ground: 1,197
Property
Parking
- Total spaces: 12
- Parking features: Attached, Paved, Driveway, Garage Door Opener, Shared Driveway
- Attached garage spaces: 2
- Has uncovered spaces: Yes
Features
- Patio & porch: Deck
- Exterior features: Rain Gutters, Garden, Stone Wall
Lot
- Size: 3.25 Acres
- Features: Interior Lot, Subdivided, Few Trees, Landscaped
Details
- Additional structures: Shed(s)
- Parcel number: 1331065
- Zoning: R-60
Construction
Type & style
- Home type: SingleFamily
- Architectural style: Colonial
- Property subtype: Single Family Residence
Materials
- Clapboard
- Foundation: Concrete Perimeter
- Roof: Asphalt
Condition
- New construction: No
- Year built: 1994
Utilities & green energy
- Sewer: Septic Tank
- Water: Well
- Utilities for property: Underground Utilities
Green energy
- Energy efficient items: Windows
Community & neighborhood
Community
- Community features: Golf, Lake, Library, Medical Facilities, Pool, Stables/Riding, Tennis Court(s)
Location
- Region: Southbury
Price history
| Date | Event | Price |
|---|---|---|
| 6/27/2025 | Sold | $824,000+4.4%$218/sqft |
Source: | ||
| 3/20/2025 | Pending sale | $788,900$209/sqft |
Source: | ||
| 2/27/2025 | Listed for sale | $788,900+172.2%$209/sqft |
Source: | ||
| 12/13/1994 | Sold | $289,800$77/sqft |
Source: Public Record Report a problem | ||
Public tax history
| Year | Property taxes | Tax assessment |
|---|---|---|
| 2025 | $9,309 +3.5% | $384,680 +1% |
| 2024 | $8,991 +4.9% | $380,990 |
| 2023 | $8,572 +4.3% | $380,990 +32.8% |
Find assessor info on the county website
Neighborhood: 06488
Nearby schools
GreatSchools rating
- 7/10Pomperaug SchoolGrades: PK-5Distance: 4 mi
- 7/10Rochambeau Middle SchoolGrades: 6-8Distance: 2.2 mi
- 8/10Pomperaug Regional High SchoolGrades: 9-12Distance: 5 mi
Schools provided by the listing agent
- High: Pomperaug
Source: Smart MLS. This data may not be complete. We recommend contacting the local school district to confirm school assignments for this home.
Get pre-qualified for a loan
At Zillow Home Loans, we can pre-qualify you in as little as 5 minutes with no impact to your credit score.An equal housing lender. NMLS #10287.
Sell for more on Zillow
Get a Zillow Showcase℠ listing at no additional cost and you could sell for .
$847,600
2% more+$16,952
With Zillow Showcase(estimated)$864,552

