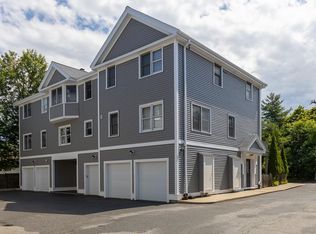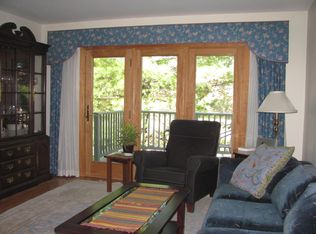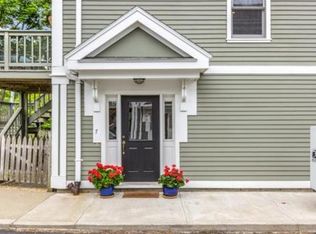Spacious end unit Townhouse with lots of windows to let the sun shine in! This unit boasts a 2 car garage with 2 brand new garage door opener systems! The entrance foyer is a great bonus space for a home office, gym, or anything that fits your needs. The main level features beautiful hardwood floors with an open floor plan which is great for entertaining. The living room offers a fireplace and french doors that lead to a peaceful deck for relaxing after a long day. The 2nd floor also features beautiful hardwood floors and a washer and dryer for added convenience. The master bedroom boasts a walk in closet with built-ins! This cluster of units is currently having a brand new roof installed. The location is fantastic - on the Cambridge line and only 2 miles to Harvard Square. Walk to shops, restaurants and public transportation. Easy to show, unit it vacant and on lockbox. See attachments for Condo documents.
This property is off market, which means it's not currently listed for sale or rent on Zillow. This may be different from what's available on other websites or public sources.


