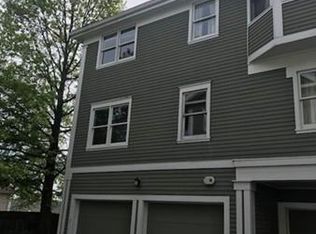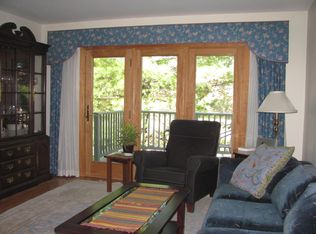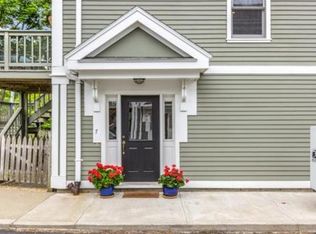Gorgeous townhome in one of Watertown's premier townhome communities within steps to the Cambridge line. This beautiful unit has over 1800 + square feet of versatile living space with tons of upgrades, 5 rooms,2 bedrooms and 2 ½ bathrooms. First Floor Features Include: Sunny and modern kitchen with granite and stainless steel appliances, living room with fireplace, formal dining room; 1/2 bath and access to balcony. 2nd floor features primary bedroom with primary bathroom, 2nd bedroom, and additional full bath that completes the level. GAS heating, Central Air, hardwood floors and 2 car garage. Town home is situated within walking distance to supermarket, shops,restaurants, Peter Dudley bike path, Filipello Park and the new Arsenal Yards Project. Easy commute to Boston, Harvard Square and Redline. Come make this your new home. First Showing at OH on Saturday from 12:30-2.
This property is off market, which means it's not currently listed for sale or rent on Zillow. This may be different from what's available on other websites or public sources.


