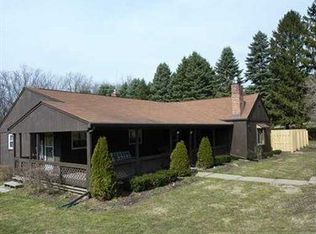Located in Economy, this ranch style home has 2 bedrooms, 1 full bath and 1 half bath. 104 Compton Rd is situated in the Ambridge School District. The sale of this home includes security system, refrigerator, dish washer, pantry, electric stove, microwave oven, wall to wall carpet, multi-pane windows, screens, automatic garage door opener, wet bar, and window treatments. This home also has a 1 car attached garage, 1 fireplaces, hard wood, wall to wall carpet, vinyl floors, gas, forced air heating, and central air cooling.
This property is off market, which means it's not currently listed for sale or rent on Zillow. This may be different from what's available on other websites or public sources.

