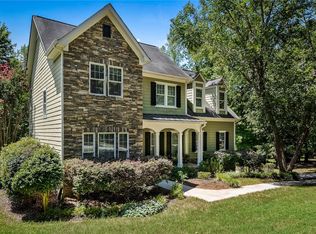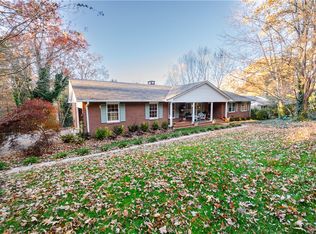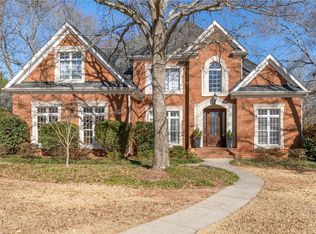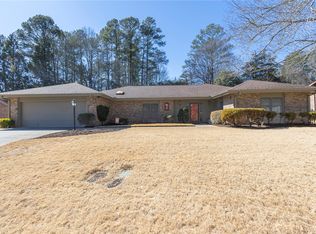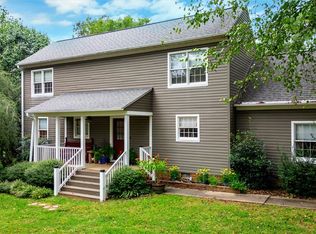Beautiful 5BD/4.5BA with bonus room, full basement, and 3 fireplaces...this home has everything, including MOTIVATED SELLERS. Newly painted throughout much of the house, hardwood floors throughout the main level, plush carpet upper level and berber carpet in the basement.
The main level has a spacious kitchen with granite countertops, stainless steel appliances, full pantry, and plenty of cabinetry. There is a beautiful sunroom with high ceilings and picture glass windows on 3 walls and french doors leading out to a large deck. Huge crown moulding adorn the ceilings as well as the baseboards. Plus an oversized living room with a fireplace. There's also a half bath, laundry, and 2 staircases that lead to the upstairs.
On the second level, there are 4 bedrooms plus bonus room/bedroom with 3 full bathrooms. Primary bathroom has been renovated with granite countertops and new ceramic floor tile. The Primary Bedroom has vaulted ceilings and a wood burning fireplace.
There is a 3rd wood burning fireplace in the finished basement, a wet bar with sink and mini-fridge, a 5th bedroom with full bathroom, an oversized living room and lots of storage space.
New roof in 2023 with 50-year warranty and the home includes a home warranty already in place for the new owners. Centrally located, award winning schools, 2 miles from Clemson University.
For sale
$708,000
104 Combahee Ct, Clemson, SC 29631
5beds
4,375sqft
Est.:
Single Family Residence
Built in 1992
0.51 Acres Lot
$675,000 Zestimate®
$162/sqft
$-- HOA
What's special
Plush carpet upper levelHalf bathStainless steel appliancesFull basementLots of storage spacePlenty of cabinetryFull pantry
- 31 days |
- 1,436 |
- 27 |
Zillow last checked: 8 hours ago
Listing updated: February 16, 2026 at 02:32pm
Listed by:
Sorrel Hoover 864-449-4372,
Keller Williams Clemson
Source: WUMLS,MLS#: 20296579 Originating MLS: Western Upstate Association of Realtors
Originating MLS: Western Upstate Association of Realtors
Tour with a local agent
Facts & features
Interior
Bedrooms & bathrooms
- Bedrooms: 5
- Bathrooms: 5
- Full bathrooms: 4
- 1/2 bathrooms: 1
Rooms
- Room types: Bonus Room, Dining Room, Sunroom
Primary bedroom
- Level: Upper
- Dimensions: 15.9x13.3
Bedroom 2
- Level: Upper
- Dimensions: 13.1x11.4
Bedroom 3
- Level: Upper
- Dimensions: 13.5x12.2
Bedroom 4
- Level: Upper
- Dimensions: 13.8x13.8
Bedroom 5
- Level: Lower
- Dimensions: 13.3x16.11
Other
- Level: Main
- Dimensions: 22.3x19.7
Bonus room
- Level: Upper
- Dimensions: 17.2x16.8
Dining room
- Level: Main
- Dimensions: 13.3x15.4
Living room
- Level: Main
- Dimensions: 21.1 x 13.3
Sunroom
- Level: Main
- Dimensions: 22.3x19.7
Heating
- Heat Pump, Multiple Heating Units
Cooling
- Heat Pump, Multi Units
Appliances
- Included: Dryer, Dishwasher, Electric Oven, Electric Range, Electric Water Heater, Disposal, Refrigerator, Washer
- Laundry: Washer Hookup, Electric Dryer Hookup
Features
- Ceiling Fan(s), Dual Sinks, Fireplace, Granite Counters, High Ceilings, Jetted Tub, Bath in Primary Bedroom, Smooth Ceilings, Separate Shower, Upper Level Primary, Walk-In Closet(s), Walk-In Shower, Separate/Formal Living Room
- Flooring: Carpet, Ceramic Tile, Hardwood
- Basement: Daylight,Full,Finished,Heated,Interior Entry,Walk-Out Access
- Has fireplace: Yes
- Fireplace features: Multiple
Interior area
- Total structure area: 4,375
- Total interior livable area: 4,375 sqft
Property
Parking
- Total spaces: 2
- Parking features: Attached, Garage, Driveway, Garage Door Opener
- Attached garage spaces: 2
Accessibility
- Accessibility features: Low Threshold Shower
Features
- Levels: Two
- Stories: 2
- Patio & porch: Deck, Front Porch
- Exterior features: Deck, Porch
Lot
- Size: 0.51 Acres
- Features: Cul-De-Sac, City Lot, Subdivision
Details
- Parcel number: 405517000244
Construction
Type & style
- Home type: SingleFamily
- Architectural style: Traditional
- Property subtype: Single Family Residence
Materials
- Brick, Vinyl Siding
- Foundation: Basement
- Roof: Architectural,Shingle
Condition
- Year built: 1992
Utilities & green energy
- Sewer: Public Sewer
- Water: Public
- Utilities for property: Cable Available, Electricity Available, Phone Available, Sewer Available, Underground Utilities, Water Available
Community & HOA
Community
- Subdivision: Calhoun Forest
HOA
- Has HOA: Yes
- Services included: Street Lights
Location
- Region: Clemson
Financial & listing details
- Price per square foot: $162/sqft
- Tax assessed value: $434,200
- Annual tax amount: $5,767
- Date on market: 1/22/2026
- Cumulative days on market: 31 days
- Listing agreement: Exclusive Right To Sell
Estimated market value
$675,000
$641,000 - $709,000
$4,666/mo
Price history
Price history
| Date | Event | Price |
|---|---|---|
| 1/22/2026 | Listed for sale | $708,000-5.5%$162/sqft |
Source: | ||
| 7/20/2025 | Listing removed | $749,000$171/sqft |
Source: | ||
| 5/10/2025 | Listed for sale | $749,000+66.5%$171/sqft |
Source: | ||
| 10/13/2020 | Listing removed | $449,900$103/sqft |
Source: Keller Williams Realty Western Upstate SC #20228062 Report a problem | ||
| 6/16/2020 | Price change | $449,900-2.2%$103/sqft |
Source: Keller Williams Clemson #20228062 Report a problem | ||
| 5/13/2020 | Listed for sale | $460,000+25%$105/sqft |
Source: Keller Williams Realty Western Upstate SC #20228062 Report a problem | ||
| 8/7/2008 | Sold | $368,000$84/sqft |
Source: Public Record Report a problem | ||
Public tax history
Public tax history
| Year | Property taxes | Tax assessment |
|---|---|---|
| 2024 | $5,767 +148.4% | $17,370 |
| 2023 | $2,321 +2% | $17,370 |
| 2022 | $2,275 -13.2% | $17,370 |
| 2021 | $2,622 +5.1% | $17,370 +0% |
| 2020 | $2,495 | $17,368 0% |
| 2019 | $2,495 -3.5% | $17,370 +5.6% |
| 2018 | $2,585 +7.1% | $16,450 |
| 2017 | $2,415 | $16,450 |
| 2015 | $2,415 -5.1% | $16,450 -12.7% |
| 2008 | $2,545 | $18,850 +46% |
| 2007 | -- | $12,910 |
| 2006 | -- | $12,910 +20.9% |
| 2002 | -- | $10,680 |
Find assessor info on the county website
BuyAbility℠ payment
Est. payment
$3,544/mo
Principal & interest
$3273
Property taxes
$271
Climate risks
Neighborhood: 29631
Nearby schools
GreatSchools rating
- 10/10Clemson Elementary SchoolGrades: PK-5Distance: 2.2 mi
- 7/10R. C. Edwards Middle SchoolGrades: 6-8Distance: 1.8 mi
- 9/10D. W. Daniel High SchoolGrades: 9-12Distance: 2.3 mi
Schools provided by the listing agent
- Elementary: Clemson Elem
- Middle: R.C. Edwards Middle
- High: D.W. Daniel High
Source: WUMLS. This data may not be complete. We recommend contacting the local school district to confirm school assignments for this home.
