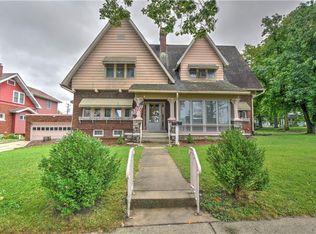This is an extremely spacious and unique home in the west end, just a few blocks from Millikin University and 2 blocks from Fairview Park walking trails. All of the woodwork is original, there are hardwood floors in the living and dining rooms, and there is hardwood under the carpeting upstairs. There is original ceramic tile flooring in the bathrooms, and cork flooring in the main-level bedroom, which is currently being used as an office. The large master bedroom has his & hers closets and a nice sitting area. The full basement includes a huge family room that is great for entertaining, a laundry room with a kitchen-type counter and sink for added convenience, and a bathroom. The living and family rooms both have attractive fireplaces, and built-ins. This home has lots of closet and storage space throughout. The home also has two covered porches, a sunroom, and a back patio for outdoor enjoyment.
This property is off market, which means it's not currently listed for sale or rent on Zillow. This may be different from what's available on other websites or public sources.
