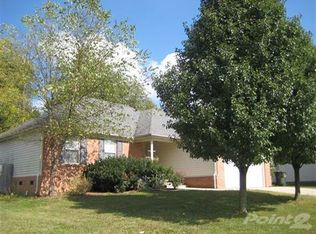Sold for $325,000 on 10/31/25
$325,000
104 Coachman Pl, Georgetown, KY 40324
3beds
1,553sqft
Single Family Residence
Built in 2001
9,583.2 Square Feet Lot
$324,500 Zestimate®
$209/sqft
$2,077 Estimated rent
Home value
$324,500
$308,000 - $341,000
$2,077/mo
Zestimate® history
Loading...
Owner options
Explore your selling options
What's special
Check this place out! A well thought out floor plan with roomy foyer, open great room (fireplace included), central kitchen, 3 bedrooms, 2 baths, and an additional room for dining, office space, play area or separate den combine to make a great home. The cheerful living spaces are flooded with light from ample windows. A back yard garden space, deck, privacy fence and small greenhouse offer enjoyable outdoor living. An actual laundry room is conveniently located to the bedrooms.
Sellers will begin viewing offers on Sunday, September 21.
Zillow last checked: 8 hours ago
Listing updated: November 30, 2025 at 10:28pm
Listed by:
Megan F McEuen 859-312-4882,
Georgetown Real Estate Connection
Bought with:
Ashley Barreto, 283891
Indigo & Co
Source: Imagine MLS,MLS#: 25500954
Facts & features
Interior
Bedrooms & bathrooms
- Bedrooms: 3
- Bathrooms: 2
- Full bathrooms: 2
Primary bedroom
- Level: First
Kitchen
- Level: First
Living room
- Level: First
Utility room
- Level: First
Heating
- Forced Air, Natural Gas
Cooling
- Electric
Appliances
- Included: Disposal, Microwave, Refrigerator, Oven, Range
- Laundry: Electric Dryer Hookup, Washer Hookup
Features
- Breakfast Bar, Entrance Foyer, Master Downstairs, Walk-In Closet(s), Ceiling Fan(s)
- Flooring: Carpet, Laminate, Vinyl
- Windows: Insulated Windows, Screens
- Basement: Crawl Space
- Number of fireplaces: 1
- Fireplace features: Gas Log, Great Room
Interior area
- Total structure area: 1,553
- Total interior livable area: 1,553 sqft
- Finished area above ground: 1,553
- Finished area below ground: 0
Property
Parking
- Total spaces: 2
- Parking features: Attached Garage, Driveway, Garage Door Opener, Garage Faces Front
- Garage spaces: 2
- Has uncovered spaces: Yes
Features
- Levels: One
- Exterior features: Garden
- Fencing: Privacy,Wood
Lot
- Size: 9,583 sqft
- Features: Few Trees
Details
- Additional structures: Other
- Parcel number: 16520137.000
Construction
Type & style
- Home type: SingleFamily
- Architectural style: Ranch
- Property subtype: Single Family Residence
Materials
- Brick Veneer, Vinyl Siding
- Foundation: Block
- Roof: Composition,Dimensional Style
Condition
- New construction: No
- Year built: 2001
Utilities & green energy
- Sewer: Public Sewer
- Water: Public
Community & neighborhood
Location
- Region: Georgetown
- Subdivision: The Stables
Price history
| Date | Event | Price |
|---|---|---|
| 10/31/2025 | Sold | $325,000$209/sqft |
Source: | ||
| 9/22/2025 | Pending sale | $325,000$209/sqft |
Source: | ||
| 9/18/2025 | Listed for sale | $325,000+54.8%$209/sqft |
Source: | ||
| 8/9/2019 | Sold | $209,900$135/sqft |
Source: | ||
| 6/6/2019 | Pending sale | $209,900$135/sqft |
Source: Smith Realty Group Georgetown #1911815 | ||
Public tax history
| Year | Property taxes | Tax assessment |
|---|---|---|
| 2022 | $1,821 -1.1% | $209,900 |
| 2021 | $1,841 +1021.4% | $209,900 +27.9% |
| 2017 | $164 +56.8% | $164,147 +1.9% |
Find assessor info on the county website
Neighborhood: 40324
Nearby schools
GreatSchools rating
- 4/10Anne Mason Elementary SchoolGrades: K-5Distance: 1.2 mi
- 8/10Scott County Middle SchoolGrades: 6-8Distance: 1.2 mi
- 6/10Scott County High SchoolGrades: 9-12Distance: 1.3 mi
Schools provided by the listing agent
- Elementary: Anne Mason
- Middle: Royal Spring
- High: Scott Co
Source: Imagine MLS. This data may not be complete. We recommend contacting the local school district to confirm school assignments for this home.

Get pre-qualified for a loan
At Zillow Home Loans, we can pre-qualify you in as little as 5 minutes with no impact to your credit score.An equal housing lender. NMLS #10287.
