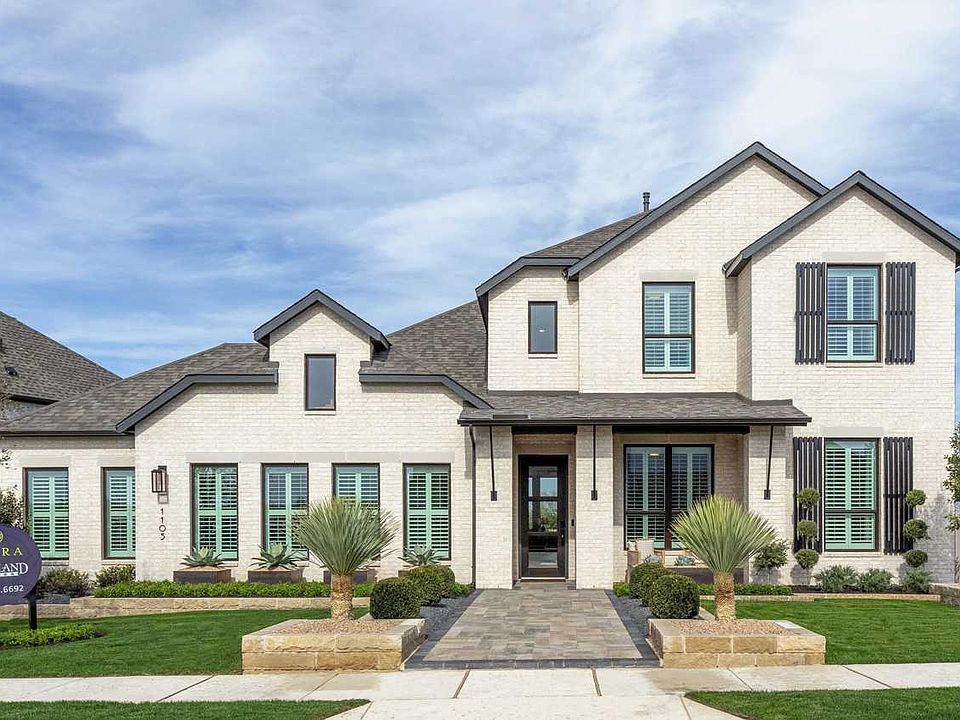Discover the perfect blend of comfort and functionality in the Canterbury floor plan, a beautifully designed one-story home offering 4 spacious bedrooms, 3 full bathrooms, and a 3-car garage. Situated on an oversized lot, this home provides generous indoor and outdoor living spaces ideal for growing families, entertaining, or simply relaxing in style. Step inside to find an open-concept layout with a thoughtfully designed kitchen that flows seamlessly into the dining and living areas, creating a central hub for connection and convenience. The primary suite offers a private retreat complete with a luxurious en-suite bath and walk-in closet, while the additional bedrooms provide flexible space for family, guests, or a home office. With its expansive footprint, modern finishes, and ample storage throughout, the Canterbury is more than a home—it’s a lifestyle.
Active
Special offer
$599,990
104 Cloverton Cres, Hutto, TX 78634
4beds
2,748sqft
Single Family Residence
Built in 2025
2,178 Square Feet Lot
$-- Zestimate®
$218/sqft
$88/mo HOA
What's special
Modern finishesLuxurious en-suite bathWalk-in closetOversized lotAmple storageAdditional bedroomsPrimary suite
- 63 days
- on Zillow |
- 90 |
- 13 |
Zillow last checked: 7 hours ago
Listing updated: June 24, 2025 at 03:02pm
Listed by:
Dina Verteramo (469) 907-7475,
Dina Verteramo (888) 524-3182
Source: Unlock MLS,MLS#: 8694331
Travel times
Schedule tour
Select your preferred tour type — either in-person or real-time video tour — then discuss available options with the builder representative you're connected with.
Select a date
Facts & features
Interior
Bedrooms & bathrooms
- Bedrooms: 4
- Bathrooms: 3
- Full bathrooms: 3
- Main level bedrooms: 4
Primary bedroom
- Features: Ceiling Fan(s), Full Bath, Walk-In Closet(s)
- Level: First
Primary bathroom
- Features: Double Vanity, Separate Shower
- Level: First
Kitchen
- Features: Kitchen Island, Open to Family Room, Pantry
- Level: First
Heating
- Natural Gas, Zoned
Cooling
- Ceiling Fan(s), Central Air, Electric, Zoned
Appliances
- Included: Built-In Oven(s), Built-In Range, Cooktop, Dishwasher, Disposal, Microwave, Oven, Gas Water Heater, Tankless Water Heater
Features
- Built-in Features, Ceiling Fan(s), Double Vanity, Entrance Foyer, Kitchen Island, Open Floorplan, Pantry, Smart Thermostat, Walk-In Closet(s)
- Flooring: Carpet, Tile, Vinyl
- Windows: Double Pane Windows, Vinyl Windows
Interior area
- Total interior livable area: 2,748 sqft
Video & virtual tour
Property
Parking
- Total spaces: 3
- Parking features: Attached
- Attached garage spaces: 3
Accessibility
- Accessibility features: None
Features
- Levels: One
- Stories: 1
- Patio & porch: Front Porch, Patio
- Exterior features: None
- Pool features: None
- Fencing: Back Yard
- Has view: Yes
- View description: None
- Waterfront features: None
Lot
- Size: 2,178 Square Feet
- Dimensions: 60 x 175
- Features: Back Yard, Front Yard, Landscaped, Sprinkler - Automatic
Details
- Additional structures: None
- Parcel number: 104ClovertonCrescent
- Special conditions: Standard
Construction
Type & style
- Home type: SingleFamily
- Property subtype: Single Family Residence
Materials
- Foundation: Slab
- Roof: Shingle
Condition
- New Construction
- New construction: Yes
- Year built: 2025
Details
- Builder name: Highland Homes
Utilities & green energy
- Sewer: Municipal Utility District (MUD)
- Water: Municipal Utility District (MUD)
- Utilities for property: Natural Gas Available, Underground Utilities, Water Available
Community & HOA
Community
- Features: Fitness Center, Park, Playground, Pool
- Subdivision: Flora
HOA
- Has HOA: Yes
- Services included: Common Area Maintenance
- HOA fee: $1,050 annually
- HOA name: Flora
Location
- Region: Hutto
Financial & listing details
- Price per square foot: $218/sqft
- Date on market: 4/30/2025
- Listing terms: Cash,Conventional,FHA,Texas Vet,VA Loan
About the community
Trails
Welcome to Flora, a sprawling 825-acre development designed as a private retreat, just 30 minutes from a major urban center and located in one of Austin's fastest growing areas, Hutto. Sitting just 3 miles from downtown in Northeast Hutto between US 79 and Chandler Rd., Flora provides quick access to Round Rock, Georgetown, and Lake Travis — all of North Austin's best spots for shopping, dining, entertainment, and outdoor adventures. It's all here at Flora, where the fun never stops.
3.99% 1st Year Rate Promo Limited Time Savings!
Save with Highland HomeLoans! 3.99% 1st year rate promo. 6.032% APR. See Sales Counselor for complete details.Source: Highland Homes

