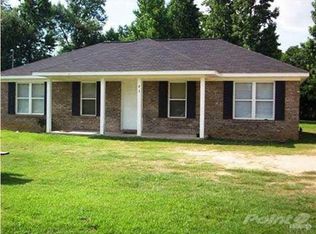Sold for $140,000 on 01/09/23
$140,000
104 Cloverdale Rd, Atmore, AL 36502
3beds
1,816sqft
Single Family Residence
Built in 1960
0.34 Acres Lot
$173,000 Zestimate®
$77/sqft
$1,611 Estimated rent
Home value
$173,000
$159,000 - $187,000
$1,611/mo
Zestimate® history
Loading...
Owner options
Explore your selling options
What's special
BACK ON THE MARKET! (No fault of the house, appraised without issue, buyer had to cancel) Move-in ready cottage, centrally located in Atmore, convenient to all city amenities. The 14' x 18' den addition and enormous laundry room add lots of square footage you can't see from the road! Beautiful hardwood floors really lend charm and warmth to this home. The built-in entertainment center in the living room saves space and is a great place to highlight your favorite treasures. The primary bedroom is spacious, has a large closet and the attached primary bath also features a walk-in closet and linen storage. The two guest bedrooms share a main hall bath. Let's talk about the outside! Great fenced area in back next to the shop. The 16' x20' detached shop is on a slab and has power, and there's a terrific, covered addition to the front great for entertaining or parking your boat! The house has an attached carport that also serves as a great flexible space for either parking or use as a covered patio. Come make this cottage your new home sweet home!
Zillow last checked: 8 hours ago
Listing updated: January 10, 2023 at 07:31am
Listed by:
Lisa Reynolds 251-379-0218,
Reynolds Real Estate
Bought with:
Outside Area Selling Agent
Levin Rinke Realty
Source: PAR,MLS#: 614570
Facts & features
Interior
Bedrooms & bathrooms
- Bedrooms: 3
- Bathrooms: 2
- Full bathrooms: 2
Primary bedroom
- Level: First
- Area: 143
- Dimensions: 13 x 11
Bedroom
- Level: First
- Area: 99
- Dimensions: 11 x 9
Bedroom 1
- Level: First
- Area: 110
- Dimensions: 10 x 11
Dining room
- Level: First
- Area: 64
- Dimensions: 8 x 8
Kitchen
- Level: First
- Area: 144
- Dimensions: 18 x 8
Living room
- Level: First
- Area: 192
- Dimensions: 16 x 12
Heating
- Natural Gas
Cooling
- Ceiling Fan(s)
Appliances
- Included: Electric Water Heater, Dishwasher, Microwave, Refrigerator
- Laundry: Inside, Laundry Room
Features
- Ceiling Fan(s)
- Flooring: Hardwood, Tile, Vinyl
- Doors: Storm Door(s)
- Windows: Double Pane Windows
- Has basement: No
- Has fireplace: Yes
Interior area
- Total structure area: 1,816
- Total interior livable area: 1,816 sqft
Property
Parking
- Total spaces: 2
- Parking features: Carport, Garage
- Garage spaces: 1
- Carport spaces: 1
- Covered spaces: 2
Features
- Levels: One
- Stories: 1
- Patio & porch: Porch
- Exterior features: Fire Pit
- Pool features: None
- Fencing: Partial
Lot
- Size: 0.34 Acres
- Dimensions: 80x185
Details
- Parcel number: 2609294011007.000
- Zoning description: Res Single
Construction
Type & style
- Home type: SingleFamily
- Architectural style: Cottage
- Property subtype: Single Family Residence
Materials
- Frame
- Foundation: Slab
- Roof: Composition
Condition
- Resale
- New construction: No
- Year built: 1960
Utilities & green energy
- Electric: Circuit Breakers
- Sewer: Public Sewer
- Water: Public
Community & neighborhood
Security
- Security features: Security System, Smoke Detector(s)
Location
- Region: Atmore
- Subdivision: None
HOA & financial
HOA
- Has HOA: No
Other
Other facts
- Road surface type: Paved
Price history
| Date | Event | Price |
|---|---|---|
| 1/9/2023 | Sold | $140,000-1.8%$77/sqft |
Source: | ||
| 12/9/2022 | Pending sale | $142,500$78/sqft |
Source: | ||
| 11/21/2022 | Price change | $142,500-5%$78/sqft |
Source: | ||
| 10/17/2022 | Price change | $150,000-3.2%$83/sqft |
Source: | ||
| 10/7/2022 | Listed for sale | $155,000$85/sqft |
Source: | ||
Public tax history
| Year | Property taxes | Tax assessment |
|---|---|---|
| 2024 | $770 +14.8% | $16,380 +13.8% |
| 2023 | $671 +25.4% | $14,390 +32.7% |
| 2022 | $535 +8.5% | $10,840 |
Find assessor info on the county website
Neighborhood: 36502
Nearby schools
GreatSchools rating
- 7/10Rachel Patterson Elementary SchoolGrades: PK-3Distance: 1.4 mi
- 7/10Escambia Co Middle SchoolGrades: 4-8Distance: 2.1 mi
- 1/10Escambia Co High SchoolGrades: 9-12Distance: 0.9 mi
Schools provided by the listing agent
- Elementary: Local School In County
- Middle: LOCAL SCHOOL IN COUNTY
- High: Local School In County
Source: PAR. This data may not be complete. We recommend contacting the local school district to confirm school assignments for this home.

Get pre-qualified for a loan
At Zillow Home Loans, we can pre-qualify you in as little as 5 minutes with no impact to your credit score.An equal housing lender. NMLS #10287.
Sell for more on Zillow
Get a free Zillow Showcase℠ listing and you could sell for .
$173,000
2% more+ $3,460
With Zillow Showcase(estimated)
$176,460