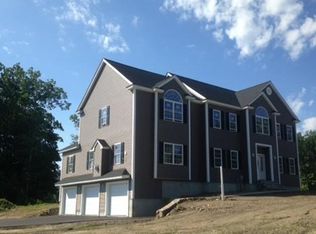Sold for $850,000
$850,000
104 Clement Rd, Dracut, MA 01826
4beds
2,666sqft
Single Family Residence
Built in 2016
0.52 Acres Lot
$860,600 Zestimate®
$319/sqft
$4,181 Estimated rent
Home value
$860,600
$800,000 - $929,000
$4,181/mo
Zestimate® history
Loading...
Owner options
Explore your selling options
What's special
Your dream home awaits in Dracut’s sought-after Great Woods Estates. Built in 2016, this spacious home blends comfort and modern style. The kitchen boasts granite counters, a center island with breakfast bar, and sliders to the deck. A separate dining room and stunning cathedral-ceiling family room with fireplace create the perfect setting for gatherings. Upstairs offers four bedrooms, including a primary suite with walk-in closet and ensuite bath. The finished lower level provides a 2-car garage and bonus space for an office or playroom, with rough plumbing, framing, and plans ready for an additional bath. Outdoors, enjoy your private fenced yard with a two-tier deck, above-ground pool, storage shed, and plenty of room to play or entertain.
Zillow last checked: 8 hours ago
Listing updated: November 03, 2025 at 09:51am
Listed by:
Alex Rice 617-765-7076,
North Shore Realty Advisors 617-548-7737,
Alex Rice 617-765-7076
Bought with:
Touran Shams
LAER Realty Partners
Source: MLS PIN,MLS#: 73426098
Facts & features
Interior
Bedrooms & bathrooms
- Bedrooms: 4
- Bathrooms: 3
- Full bathrooms: 2
- 1/2 bathrooms: 1
Primary bathroom
- Features: Yes
Heating
- Forced Air, Natural Gas
Cooling
- Central Air
Appliances
- Included: Gas Water Heater
Features
- Basement: Full,Partially Finished,Walk-Out Access,Garage Access
- Number of fireplaces: 1
Interior area
- Total structure area: 2,666
- Total interior livable area: 2,666 sqft
- Finished area above ground: 2,666
Property
Parking
- Total spaces: 8
- Parking features: Attached, Paved Drive
- Attached garage spaces: 2
- Uncovered spaces: 6
Features
- Patio & porch: Deck
- Exterior features: Deck, Pool - Above Ground, Storage
- Has private pool: Yes
- Pool features: Above Ground
- Fencing: Fenced/Enclosed
Lot
- Size: 0.52 Acres
- Features: Wooded, Easements
Details
- Parcel number: M:11 B:1 L:24,4615166
- Zoning: R1
Construction
Type & style
- Home type: SingleFamily
- Architectural style: Colonial
- Property subtype: Single Family Residence
Materials
- Frame
- Foundation: Concrete Perimeter
- Roof: Shingle
Condition
- Year built: 2016
Utilities & green energy
- Sewer: Public Sewer
- Water: Public
Community & neighborhood
Location
- Region: Dracut
Price history
| Date | Event | Price |
|---|---|---|
| 10/31/2025 | Sold | $850,000-5.5%$319/sqft |
Source: MLS PIN #73426098 Report a problem | ||
| 10/3/2025 | Contingent | $899,000$337/sqft |
Source: MLS PIN #73426098 Report a problem | ||
| 9/15/2025 | Price change | $899,000-3.2%$337/sqft |
Source: MLS PIN #73426098 Report a problem | ||
| 9/4/2025 | Listed for sale | $929,000+19.1%$348/sqft |
Source: MLS PIN #73426098 Report a problem | ||
| 6/14/2023 | Sold | $780,000+2.6%$293/sqft |
Source: MLS PIN #73101403 Report a problem | ||
Public tax history
| Year | Property taxes | Tax assessment |
|---|---|---|
| 2025 | $8,136 +2% | $804,000 +5.4% |
| 2024 | $7,974 +4% | $763,100 +15.3% |
| 2023 | $7,664 +0.8% | $661,800 +7% |
Find assessor info on the county website
Neighborhood: 01826
Nearby schools
GreatSchools rating
- 5/10Brookside Elementary SchoolGrades: PK-5Distance: 1.9 mi
- 6/10Justus C. Richardson Middle SchoolGrades: 6-8Distance: 1.9 mi
- 4/10Dracut Senior High SchoolGrades: 9-12Distance: 2 mi
Get a cash offer in 3 minutes
Find out how much your home could sell for in as little as 3 minutes with a no-obligation cash offer.
Estimated market value$860,600
Get a cash offer in 3 minutes
Find out how much your home could sell for in as little as 3 minutes with a no-obligation cash offer.
Estimated market value
$860,600
