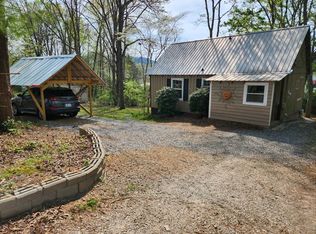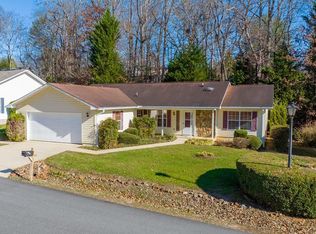This in-town cottage will surely CHARM you! What a sweet surprise, so close to town, but with a country feel. You'll feel enchanted as soon as you pull up to the paved-to-the-door driveway and view the lush front lawn as you pull into your single-car carport. Plenty of parking for your guests. When you walk through the front door you will notice the high wood-beamed ceilings and the fabulous mid-century modern large fireplace. The cool vibe continues into the kitchen, which boasts original hardware on the 1950's style cabinets. Can you say FARM SINK? This home has one! There's lots of light pouring through the abundant windows. Continue into the master wing to find a bright and cheerful bedroom with large closet and the MOST adorable bathroom you've ever seen, featuring original retro tile & a large linen cabinet. Have I mentioned the real wood doors with glass doorknobs? Next, you'll enter the huge second bedroom which boasts it's own large bath with shower, a bonus room with another great closet, and access to the basement laundry center. Out back is another treasure- a HUGE fenced-in yard for the dogs or kids, and an outdoor kitchen for entertaining. Buy this house before I do!
This property is off market, which means it's not currently listed for sale or rent on Zillow. This may be different from what's available on other websites or public sources.


