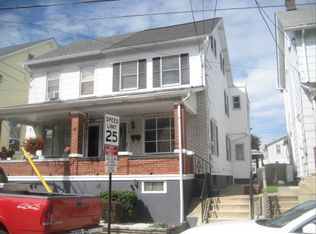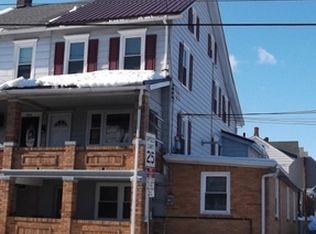Sold for $199,000
$199,000
104 Chestnut St, Coplay, PA 18037
2beds
1,480sqft
Townhouse, Single Family Residence
Built in 1900
3,136.32 Square Feet Lot
$206,600 Zestimate®
$134/sqft
$1,846 Estimated rent
Home value
$206,600
$184,000 - $231,000
$1,846/mo
Zestimate® history
Loading...
Owner options
Explore your selling options
What's special
Welcome to 104 Chestnut Street!... a charming twin home located in the heart of Coplay, PA. This well maintained property features 2 spacious bedrooms and 2 modern bathrooms, making it an ideal choice! Step inside to discover a bright and airy interior complemented by thoughtful updates that enhance its appeal. Hardwood floors, tile baths, a modern Kitchen & lots of storage including a walk-up attic & partially finished basement! Enjoy your morning coffee & watch the world go by on the front porch, or host gatherings in the back yard under the covered rear patio-- perfect for year-round entertainment. The fenced-in yard provides the perfect play area for your favorite pup. Situated in a walkable neighborhood, this home is just minutes from major roads, shopping, recreation & schools providing both convenience and accessibility. Don't miss the opportunity to make this home your own. It’s the perfect blend of comfort and location---at a super affordable price! Clear CO from Coplay Borough!
Zillow last checked: 8 hours ago
Listing updated: December 09, 2024 at 05:03pm
Listed by:
Jo Ann Sheesley 610-428-7140,
HowardHanna TheFrederickGroup
Bought with:
Paveet P. Bali, RS330128
IronValley RE of Lehigh Valley
Source: GLVR,MLS#: 743956 Originating MLS: Lehigh Valley MLS
Originating MLS: Lehigh Valley MLS
Facts & features
Interior
Bedrooms & bathrooms
- Bedrooms: 2
- Bathrooms: 2
- Full bathrooms: 2
Primary bedroom
- Description: hardwood
- Level: Second
- Dimensions: 11.10 x 15.70
Bedroom
- Description: hardwood
- Level: Second
- Dimensions: 12.10 x 14.11
Dining room
- Description: hardwood
- Level: First
- Dimensions: 14.10 x 14.11
Other
- Description: tile floors
- Level: Second
- Dimensions: 4.70 x 8.90
Other
- Description: w/shower, tile fllor
- Level: Basement
- Dimensions: 7.10 x 9.10
Kitchen
- Description: tile floors
- Level: First
- Dimensions: 10.00 x 10.00
Laundry
- Description: laundry, storage, outside entrance
- Level: Basement
- Dimensions: 17.10 x 14.11
Living room
- Description: hardwood
- Level: First
- Dimensions: 11.80 x 14.11
Other
- Description: rear mudroom
- Level: First
- Dimensions: 4.60 x 10.00
Other
- Description: Primary Bedroom walk in closet
- Level: Second
- Dimensions: 5.70 x 8.90
Other
- Description: exercise room
- Level: Basement
- Dimensions: 18.11 x 10.60
Other
- Description: storage/workshop
- Level: Basement
- Dimensions: 7.10 x 5.90
Other
- Description: partially finished attic space
- Level: Third
- Dimensions: 16.40 x 14.11
Heating
- Oil
Cooling
- Ductless, Wall Unit(s)
Appliances
- Included: Dryer, Dishwasher, Electric Oven, Electric Range, Washer
- Laundry: Lower Level
Features
- Attic, Dining Area, Separate/Formal Dining Room, Family Room Main Level, Storage, Traditional Floorplan
- Flooring: Ceramic Tile, Hardwood
- Basement: Exterior Entry,Full,Partially Finished,Walk-Out Access
Interior area
- Total interior livable area: 1,480 sqft
- Finished area above ground: 1,200
- Finished area below ground: 280
Property
Parking
- Parking features: On Street
- Has uncovered spaces: Yes
Features
- Levels: Two and One Half
- Stories: 2
- Patio & porch: Covered, Patio, Porch
- Exterior features: Fence, Porch, Patio, Shed
- Fencing: Yard Fenced
Lot
- Size: 3,136 sqft
- Features: Flat
Details
- Additional structures: Shed(s)
- Parcel number: 549946673725001
- Zoning: C-1-COMMERCIAL
- Special conditions: None
Construction
Type & style
- Home type: SingleFamily
- Architectural style: Colonial
- Property subtype: Townhouse, Single Family Residence
- Attached to another structure: Yes
Materials
- Aluminum Siding, Brick
- Roof: Asphalt,Fiberglass
Condition
- Year built: 1900
Utilities & green energy
- Sewer: Public Sewer
- Water: Public
Community & neighborhood
Community
- Community features: Sidewalks
Location
- Region: Coplay
- Subdivision: Not in Development
Other
Other facts
- Listing terms: Cash,Conventional,FHA
- Ownership type: Fee Simple
- Road surface type: Paved
Price history
| Date | Event | Price |
|---|---|---|
| 12/9/2024 | Sold | $199,000$134/sqft |
Source: | ||
| 10/29/2024 | Pending sale | $199,000$134/sqft |
Source: | ||
| 10/4/2024 | Price change | $199,000-4.8%$134/sqft |
Source: | ||
| 9/19/2024 | Listed for sale | $209,000$141/sqft |
Source: | ||
| 9/2/2024 | Pending sale | $209,000$141/sqft |
Source: | ||
Public tax history
| Year | Property taxes | Tax assessment |
|---|---|---|
| 2025 | $3,391 +5.7% | $94,700 |
| 2024 | $3,208 +5.7% | $94,700 |
| 2023 | $3,034 0% | $94,700 |
Find assessor info on the county website
Neighborhood: 18037
Nearby schools
GreatSchools rating
- 4/10George D Steckel El SchoolGrades: 2-3Distance: 1.9 mi
- 7/10Whitehall-Coplay Middle SchoolGrades: 6-8Distance: 2 mi
- 6/10Whitehall High SchoolGrades: 9-12Distance: 1.9 mi
Schools provided by the listing agent
- District: Whitehall-Coplay
Source: GLVR. This data may not be complete. We recommend contacting the local school district to confirm school assignments for this home.
Get a cash offer in 3 minutes
Find out how much your home could sell for in as little as 3 minutes with a no-obligation cash offer.
Estimated market value$206,600
Get a cash offer in 3 minutes
Find out how much your home could sell for in as little as 3 minutes with a no-obligation cash offer.
Estimated market value
$206,600

